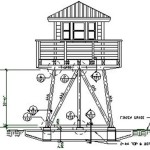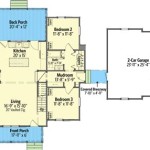1-Story Modern Farmhouse Floor Plans: Blending Tradition and Contemporary Living
The allure of the modern farmhouse style continues to capture the imaginations of homeowners and designers alike. This architectural trend seamlessly blends the classic charm of traditional farmhouse aesthetics with the clean lines and functional layouts of modern design. Notably, 1-story modern farmhouse floor plans are gaining popularity, offering accessibility, convenience, and a unique take on this beloved style. These designs prioritize open living spaces, natural light, and connection to the outdoors, while retaining the rustic elements that define the farmhouse aesthetic.
A 1-story modern farmhouse floor plan presents particular advantages. Its single-level design eliminates the need for stairs, making it ideal for individuals with mobility challenges, families with young children, or those simply seeking a home for aging in place. Moreover, the simplified layout often results in more efficient use of space and easier maintenance. The absence of stairs contributes to a more open and connected feel throughout the home, promoting a sense of togetherness and enhancing the flow of natural light.
Designing a successful 1-story modern farmhouse plan requires careful consideration of several factors, including the site orientation, lifestyle preferences, and budget constraints. Balancing the traditional farmhouse elements with modern design principles is crucial to achieving the desired aesthetic and functionality. This article will explore key aspects of 1-story modern farmhouse floor plans, delving into design considerations, essential features, and examples of popular layouts.
Key Considerations in 1-Story Modern Farmhouse Design
Designing a 1-story modern farmhouse is more than just applying a specific style to a single-level structure. It requires a holistic approach that considers the function, flow, and aesthetic of the home. Several key considerations will impact the final design and contribute to the overall success of the project.
The first consideration is the
site orientation
. The building's position on the property should maximize natural light exposure while minimizing unwanted glare and heat gain. Southern exposure is generally favorable for passive solar heating in colder climates, while strategically placed overhangs and landscaping can provide shade during the summer months. The location of the home should also take into account views, prevailing winds, and privacy from neighboring properties. The placement of outdoor living spaces, such as porches and patios, should be carefully considered in relation to the sun's path and privacy concerns.Another critical element is the
floor plan layout
. Open-concept living areas are a hallmark of modern design, and this principle applies to the 1-story modern farmhouse. The kitchen, dining area, and living room are often combined into a single, expansive space, promoting interaction and creating a sense of openness. Private areas, such as bedrooms and bathrooms, are typically located away from the main living area to provide quiet and privacy. A well-designed floor plan will optimize traffic flow, minimize wasted space, and create a comfortable and functional living environment.Finally, the
exterior design
is crucial in establishing the farmhouse aesthetic. Gable roofs, board-and-batten siding, and large porches are common features. Modern elements, such as clean lines, large windows, and minimalist detailing, can be incorporated to create a contemporary feel. The choice of exterior materials and colors should be carefully considered to complement the surrounding landscape and reflect the homeowner's personal style. A cohesive exterior design will enhance the curb appeal of the home and create a welcoming atmosphere.Essential Features of 1-Story Modern Farmhouse Floor Plans
Certain features are almost always present in successful 1-story modern farmhouse designs. These elements contribute to the overall aesthetic, functionality, and comfort of the home.
A prominent feature is the
open-concept living area
. This space typically combines the kitchen, dining area, and living room into a single, unified area. The open layout promotes interaction and creates a sense of spaciousness. The kitchen often features a large island, which serves as a focal point and provides additional workspace and seating. Ample windows and sliding glass doors bring in natural light and connect the interior to the outdoor spaces. The design of the open-concept area should prioritize functionality, comfort, and visual appeal.Another essential element is the
generous porch
. The porch is a defining feature of the farmhouse style and serves as an extension of the living space. A large, covered porch provides a comfortable outdoor area for relaxing, entertaining, and enjoying the surrounding landscape. The porch can be located at the front, rear, or side of the house, depending on the site orientation and desired level of privacy. Traditional porch features, such as rocking chairs, swings, and potted plants, contribute to the farmhouse aesthetic.The inclusion of a
mudroom or drop zone
is also crucial for maintaining organization and preventing clutter. This space is typically located near the entrance to the house and provides a designated area for storing shoes, coats, backpacks, and other items. A mudroom can also include a laundry area, a utility sink, and extra storage space. A well-designed mudroom helps to keep the rest of the house clean and organized, making it an essential feature for families with children or pets.Finally,
natural materials and finishes
are prominent in 1-story modern farmhouse design. Wood flooring, shiplap walls, and exposed beams add warmth and character to the interior. Natural stone countertops, farmhouse sinks, and vintage-inspired lighting fixtures contribute to the rustic aesthetic. The use of natural materials helps to create a connection to the outdoors and evokes a sense of authenticity.Examples of Popular 1-Story Modern Farmhouse Floor Plan Layouts
The versatility of the modern farmhouse style allows for a variety of floor plan layouts to suit different lifestyles and preferences. Several popular layouts have emerged as effective and aesthetically pleasing options.
One common layout is the
ranch-style floor plan
. This design features a long, low profile and a simple, rectangular shape. The main living areas are typically located in the center of the house, with bedrooms and bathrooms positioned along the sides. The ranch-style floor plan is known for its efficiency and ease of construction. It is also well-suited for aging in place, as it eliminates the need for stairs. The exterior of a ranch-style modern farmhouse can be enhanced with a wide front porch, board-and-batten siding, and a gable roof.Another popular layout is the
split-bedroom floor plan
. This design separates the master suite from the secondary bedrooms, providing greater privacy for the homeowners. The master suite is typically located on one side of the house, while the secondary bedrooms are located on the opposite side. The main living areas are located in the center of the house, creating a buffer between the two bedroom wings. The split-bedroom floor plan is ideal for families with older children or for those who frequently host guests.A third option is the
courtyard-style floor plan
. This design features a central courtyard that is surrounded by the house. The courtyard provides a private outdoor space that is protected from the wind and sun. Large windows and sliding glass doors connect the interior spaces to the courtyard, creating a seamless transition between indoor and outdoor living. The courtyard-style floor plan is particularly well-suited for warmer climates, where outdoor living is a year-round activity. The exterior of a courtyard-style modern farmhouse can be enhanced with a covered porch, exposed beams, and natural landscaping.These are just a few examples of the many possible layouts for a 1-story modern farmhouse. The best floor plan for a particular homeowner will depend on their individual needs, lifestyle, and preferences. Working with an architect or a designer can help to create a custom floor plan that maximizes the functionality and aesthetic appeal of the home.
Beyond the basic floor plan, details like ceiling height, window placement, and built-in storage solutions greatly contribute to the success of a 1-story modern farmhouse. Higher ceilings, particularly in the open living areas, enhance the sense of spaciousness. Strategically placed windows, including clerestory windows or skylights, can maximize natural light and reduce the need for artificial lighting. Built-in storage, such as bookshelves, cabinets, and benches, helps to keep the home organized and clutter-free.
Attention to detail in the interior design is equally important. The selection of furniture, lighting, and accessories should complement the farmhouse aesthetic while incorporating modern elements. Neutral color palettes, such as whites, grays, and beiges, create a clean and contemporary feel. Accents of wood, metal, and natural fibers add warmth and texture to the space. Vintage-inspired lighting fixtures, such as pendant lights and sconces, contribute to the farmhouse charm.
Landscaping plays a crucial role in enhancing the overall appeal of a 1-story modern farmhouse. A well-designed landscape can complement the architectural style of the home and create a welcoming outdoor environment. Native plants, wildflowers, and vegetable gardens add a touch of rustic charm. Stone pathways, gravel driveways, and wooden fences contribute to the farmhouse aesthetic. The landscaping should be low-maintenance and sustainable, reflecting a respect for the environment.
In conclusion, 1-story modern farmhouse floor plans offer a unique blend of traditional charm and contemporary living. By carefully considering the site orientation, floor plan layout, exterior design, and interior details, homeowners can create a comfortable, functional, and aesthetically pleasing home that reflects their personal style. The emphasis on open living spaces, natural light, and connection to the outdoors makes the 1-story modern farmhouse an appealing choice for those seeking a relaxed and inviting living environment.

4 Bedroom 1 Story Modern Farmhouse Style Plan With Outdoor Living Area And Bonus Room Westchester Craftsman House Plans

3 Bedroom 1 Story Modern Farmhouse Style House Plan With Loft Sutton Farm Plans Small

One Story Modern Farmhouse Plan With Open Concept Living 51829hz Architectural Designs House Plans

The Ultimate Guide To Modern Farmhouses Houseplans Blog Com

Single Story House Plans With Farmhouse Flair Blog Builderhouseplans Com

One Story Modern Farmhouse Fitzgerald House Plans Small
Modern Farmhouse Plan Free 10 Best Floor Plans Farm Style House Blueprints Civiconcepts

One Story Farm House Style Plan 8823 Maple Way Ii

1 Story Modern Farmhouse House Plan Vandyke Plans Style

Cuthbert Modern Farmhouse Plan One Story Designs








