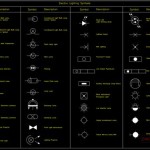100 Sq Ft Tiny House Floor Plans: Maximizing Minimalism
The allure of tiny house living continues to grow, driven by desires for affordability, sustainability, and minimalist lifestyles. Within this movement, 100 sq ft tiny houses represent the extreme end of minimalism, demanding innovative design solutions to create functional and livable spaces. Understanding the challenges and opportunities presented by this limited square footage is crucial for anyone considering such a compact dwelling.
Designing a functional 100 sq ft floor plan necessitates careful consideration of every inch. Multi-functional furniture is essential. A bed that converts into a sofa, fold-down tables, and nesting chairs are just a few examples. Vertical space must also be fully utilized, with lofted sleeping areas, overhead storage, and strategically placed shelving.
One common layout for a 100 sq ft tiny house involves a lofted sleeping area above a compact kitchen and bathroom. This arrangement maximizes floor space, allowing for a small living area that can accommodate a chair or small sofa. Access to the loft is typically via a ladder or steep stairs, which can be integrated into the storage solutions.
Another popular design prioritizes a larger bathroom and kitchen area, potentially reducing the living space or opting for a smaller or no loft. This configuration caters to individuals who prioritize comfort and functionality in these key areas, even with the trade-off of a reduced living or sleeping area. This layout might involve a fold-down bed or a convertible sofa bed.
Choosing the right appliances and fixtures also plays a significant role in maximizing space. Compact appliances designed for RVs or boats are ideal for these tiny homes. Consider a small refrigerator, a combination washer-dryer unit, and a composting toilet to save space and minimize water usage. Similarly, smaller sinks and shower stalls can free up valuable square footage.
Natural light is crucial in a small space, creating the illusion of spaciousness and combating feelings of claustrophobia. Large windows and skylights can dramatically brighten the interior and connect the dwelling with the outdoors. Reflective surfaces, such as mirrors and light-colored walls, can also enhance the sense of openness.
Proper ventilation is another key consideration in a 100 sq ft tiny house. With limited space, ensuring adequate airflow is vital for preventing moisture buildup and maintaining a healthy indoor environment. Install windows that open fully, consider a small ventilation fan, and ensure proper insulation to prevent condensation.
Storage solutions in a 100 sq ft tiny house must be innovative and efficient. Under-bed storage, built-in shelves, and wall-mounted organizers are all effective strategies. Utilizing the space under stairs leading to a loft and incorporating storage into furniture pieces also contribute to maximizing space utilization.
While the limitations of 100 sq ft necessitate creativity and compromise, these constraints can also foster a more intentional and minimalist lifestyle. By carefully planning the layout, selecting appropriate appliances and fixtures, and maximizing storage and natural light, it is possible to create a comfortable and functional living space within this compact footprint.
Different lifestyle needs and priorities will influence the ideal floor plan. Some individuals may prioritize a larger sleeping area, while others may prefer a more spacious kitchen or bathroom. Careful consideration of individual needs is paramount in designing a 100 sq ft tiny house that truly meets the occupant's specific requirements.
Numerous online resources and communities offer inspiration and practical advice for designing and building 100 sq ft tiny houses. Exploring existing floor plans, connecting with experienced tiny house dwellers, and consulting with builders specializing in tiny homes can provide valuable insights throughout the planning and construction process.
Building codes and regulations for tiny houses vary by location. It is essential to research local regulations before starting any design or construction work. Some jurisdictions may have specific requirements regarding minimum square footage, plumbing, electrical systems, and waste disposal.
The decision to embrace tiny house living represents a commitment to a simpler and more sustainable way of life. While the challenges of designing and living in a 100 sq ft space are undeniable, the rewards can be significant for those seeking a more intentional and minimalist existence. Careful planning and innovative design solutions are key to maximizing the potential of this compact living space.

100 Sq Ft Hummingbird Tiny House With Loft Floor Plans Talk

The Humblebee Tiny House With A 100 Sq Ft Porch Humble Homes

100 Sq Ft Prefab Nomad Micro Home Could You Live This Small Tiny House Plans Design

100 Sq Ft Prefab Nomad Micro Home Could You Live This Small House Design Tiny Plans

100 Sq Ft House Plans 2024 Dream Small Homes Two Y

27 Adorable Free Tiny House Floor Plans Craft Mart

Affordable Tiny House 18 X 28 Adu In Law Cabin Guest Small Home Plans And Blueprints

27 Adorable Free Tiny House Floor Plans Craft Mart

100 Sq Ft Hummingbird Tiny House With Loft

The Eagle 1 Micro Home 0010 600x785 Tiny House Floor Plans Blueprints








