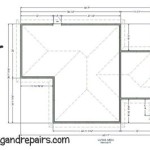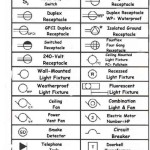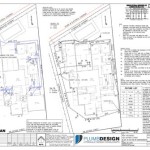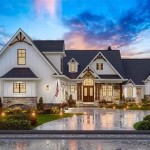1940s Home Floor Plans: A Journey Through History
The 1940s was a transformative decade in American history, marked by World War II and profound changes in society and culture. This period also witnessed significant shifts in residential architecture, as new home floor plans emerged to reflect the evolving needs and aspirations of families.
### Design Characteristics of 1940s Homes
1.Compact and Efficient Layouts:
1940s homes were typically smaller in size compared to their predecessors, emphasizing efficient use of space. This was partly driven by wartime restrictions on materials and labor. 2.Functional Living Spaces:
The focus was on creating functional and comfortable living spaces, prioritizing practicality over excessive ornamentation. Open floor plans became more prevalent, fostering a sense of connectedness among rooms. 3.Built-In Storage and Utility Areas:
Storage solutions became an integral part of home design, with built-in cabinets, shelves, and closets maximizing available space. Utility areas, such as mudrooms and laundry rooms, were incorporated to streamline household tasks. 4.Picture Windows and Natural Lighting:
Large picture windows were popular, bringing ample natural light into living areas. These windows provided a connection to the outdoors and helped create a brighter and airier atmosphere. 5.Split-Level and Ranch-Style Homes:
Split-level homes, with their distinct levels, gained popularity, offering more living space while maintaining a compact footprint. Ranch-style homes, characterized by their long, low profiles and open layouts, also emerged as a favored choice. ###Popular Room Layouts and Features
1.Living Rooms as Gathering Spaces:
Living rooms were designed as central gathering spaces for families, often featuring comfortable seating arrangements, fireplaces, and built-in bookcases. 2.Formal Dining Rooms:
Many 1940s homes had dedicated formal dining rooms, reflecting the importance of family meals and entertaining. These rooms were often adorned with elegant furnishings and chandeliers. 3.Eat-In Kitchens:
While formal dining rooms were popular, eat-in kitchens also became common, catering to the desire for informal family meals. These kitchens were often equipped with built-in breakfast nooks or casual dining areas. 4.Multi-Purpose Rooms:
Some homes featured multi-purpose rooms, serving as both a study and a guest bedroom. This versatile space allowed for flexible use depending on the family's needs. 5.Master Bedrooms with En Suites:
Master bedrooms with en suite bathrooms became more prevalent in larger homes, providing a private sanctuary for the homeowners. ###Technological Innovations
1.Central Heating and Air Conditioning:
The introduction of central heating and air conditioning systems transformed home comfort, allowing for year-round temperature control. 2.Improved Electrical Systems:
Electrical systems were upgraded to accommodate the growing use of appliances and gadgets, including radios, refrigerators, and washing machines. 3.Modern Plumbing Fixtures:
Kitchens and bathrooms were equipped with modern plumbing fixtures, such as single-handle faucets and flush toilets, enhancing convenience and hygiene. ###Cultural Influences
1.Post-War Optimism:
The end of World War II brought a sense of optimism and a desire for a better future. This was reflected in the design of homes, with an emphasis on comfort, convenience, and modern amenities. 2.Changing Family Structures:
The post-war period witnessed a rise in suburbanization and the emergence of the nuclear family. This societal shift influenced home design, with floor plans catering to the needs of growing families. ###Legacy of 1940s Home Floor Plans
1940s home floor plans left a lasting impact on residential architecture. Their emphasis on functionality, efficient use of space, and modern amenities set the stage for future housing developments. Many of the design elements popularized in the 1940s are still incorporated into contemporary homes, demonstrating the enduring appeal of this era's architectural legacy.
1940 S House Plans Www Antiquehome Org Bungalow Ranch Style Vintage

House Plan Typical Of The 1940 S Bungalow Plans Sauna Design

House Plan 1940 Larry James Designs

The Roseland Mid Century Modern Cottage Pre Wwii 1940 Aladdin Minimal Traditional Manufactured Kit Ho Vintage House Plans Small

National Homes 1949 Briggs Craftsman House Plans Blueprints Ranch Style

The Dresden Kit House Floor Plan Made By Aladdin Company In Bay City Michigan 1940 Vintage Plans Ranch Style

1940 Neutra Cottage One Bedroom Small House American Home

Home Management House 1940 Floor Plans Uwdc Uw Madison Libraries

Home Management House 1940 Floor Plans Uwdc Uw Madison Libraries

Poster Many Sizes Available Architectural Floor Plans For A Cape Cod Cottage Circa 1940
Related Posts








