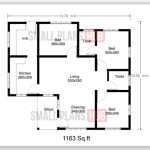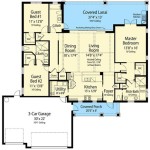2-Story House Plans With Side Entry: Design Considerations and Benefits
Two-story house plans offer a compelling solution for homeowners seeking to maximize living space on a limited lot or desiring separation between living and sleeping areas. Integrating a side entry into the plan adds another layer of functionality and aesthetic appeal, offering distinct advantages in terms of privacy, convenience, and overall curb appeal. This article explores the complexities of two-story house plans featuring side entries, discussing various design considerations, benefits, and common applications.
Historically, home design has evolved to meet the changing needs of families and lifestyles. The traditional front-facing entry, while still prevalent, may not always be the most practical or desirable option. Side entries provide an alternative that can better suit the specific characteristics of a property and the preferences of its occupants. Specifically, in two-story homes, the side entry can facilitate a more seamless integration with features like garages, driveways, and backyard spaces. The strategic placement of a side entry also has the potential to enhance the overall flow and functionality of the interior layout.
Enhanced Privacy and Noise Reduction
One of the primary advantages of a side entry in a two-story house plan is the enhanced privacy it offers. A front-facing entry often directly opens into the main living areas, such as the living room or dining room, making these spaces vulnerable to noise and visual intrusion from the street. A side entry, conversely, can be strategically positioned to lead into a less public area of the house, such as a mudroom, foyer, or hallway. This buffer zone effectively shields the more sensitive living spaces from external disturbances. For example, a family living on a busy street might find a side entry extremely beneficial in creating a more peaceful and private environment within their home.
Moreover, a side entry can be designed to incorporate architectural features that further enhance privacy and noise reduction. These features could include soundproofed doors, strategically placed landscaping, or the construction of a small courtyard or patio area leading to the entrance. By carefully considering the orientation of the house and the surrounding environment, architects and designers can maximize the protective effects of a side entry.
The placement of the side entry can also impact the perceived security of the home. A well-lit and clearly visible side entry can deter potential intruders, while a poorly designed or concealed entry could create a security risk. Homeowners should carefully consider the visibility of the side entry from the street and neighboring properties, and implement appropriate security measures, such as motion-activated lighting and security cameras.
Improved Functionality and Convenience
Beyond privacy, a side entry can significantly improve the functionality and convenience of a two-story house plan. Particularly valuable is the ability to directly access a garage or driveway from the side entry. This feature is particularly useful for families who frequently transport groceries, sporting equipment, or other bulky items. A side entry allows for quick and easy access to the house without having to navigate through the front yard or main living areas.
Furthermore, a side entry can be integrated with a mudroom or utility room, providing a designated space for removing shoes, coats, and other outdoor gear. This helps to keep the main living areas clean and organized, especially during inclement weather. The mudroom can also serve as a convenient drop-off point for mail, packages, and other items, reducing clutter in the entryway.
In addition to the practical benefits, a side entry can also enhance the aesthetic appeal of the house. By shifting the focus away from the front of the house, a side entry allows for more creative landscaping and architectural design. The front façade can be reserved for more elaborate features, such as a large porch, decorative windows, or unique architectural details. This creates a more visually interesting and inviting exterior.
The design can also incorporate elements that make daily tasks easier. For instance, consider a two-story house plan designed for a family with young children. A side entry leading directly into a mudroom adjacent to the kitchen would allow parents to easily unload groceries and manage their children's belongings without having to navigate the entire house. This thoughtful design can greatly improve the overall livability and functionality of the home.
Enhanced Curb Appeal and Architectural Flexibility
The presence of a side entry fundamentally alters the perceived front of the house, allowing for unconventional architectural designs that enhance curb appeal. With the primary entry shifted to the side, the front façade can be treated as a canvas for architectural expression. This allows for the incorporation of larger windows, decorative elements, and landscaping features without compromising privacy or security.
Consider the placement of the garage in relation to the side entry. In many two-story house plans with side entries, the garage is integrated into the side of the house, often forming a visual barrier that enhances privacy for the backyard or side yard. This allows for the creation of a more private outdoor living space, such as a patio or deck, that is shielded from the view of the street. The strategic placement of landscaping, such as trees and shrubs, can further enhance privacy and create a more secluded outdoor environment.
The side entry itself can be designed to be a focal point of the house. A well-designed side entry can incorporate architectural details that complement the overall style of the house, such as a covered porch, decorative columns, or unique lighting fixtures. The landscaping around the side entry can also be carefully planned to create a welcoming and inviting atmosphere. This can involve the use of colorful flowers, shrubs, and trees, as well as decorative hardscaping elements, such as walkways and patios.
Furthermore, the flexibility offered by a side entry allows for the creation of unique architectural styles. For instance, a modern two-story house plan might incorporate a side entry that is framed by clean lines and minimalist landscaping. A traditional house plan, on the other hand, might feature a side entry with a covered porch, decorative columns, and a more elaborate landscaping design. The possibilities are endless, and the side entry can be tailored to suit the specific style and preferences of the homeowner.
Different lot configurations and site conditions can further influence the design of a two-story house plan with a side entry. For instance, a narrow lot may benefit from a side entry that maximizes the width of the front façade, creating a more visually appealing and balanced appearance. A sloped lot may require a side entry that is integrated with a retaining wall or other landscaping features to provide easy access to the house. A corner lot presents unique opportunities for designing a side entry that takes advantage of the surrounding streetscape.
The orientation of the house in relation to the sun is another critical factor to consider when designing a two-story house plan with a side entry. A side entry that faces east or south may receive more sunlight throughout the day, which can help to warm the house in the winter months. A side entry that faces west may be prone to overheating in the summer, requiring the use of shading devices, such as awnings or trees, to help keep the house cool. The orientation of the side entry can also impact the overall energy efficiency of the house.
In summary, two-story house plans with side entries offer a multitude of design possibilities that cater to various homeowner needs and preferences. The benefits of enhanced privacy and noise reduction, improved functionality and conveinence and enhanced curb appeal and architectural flexibility, make this design choice worth considering when deciding to build a new home. It is important to consult with an architect or home designer when planning a two-story house with a side entry to ensure that the design properly meets the specific needs of the homeowner, complements the unique characteristics of the property and, enhances the value of the property.

Narrow Lot 2 Story House Plan With Side Entrance 1727 Sq Ft 246015dlr Architectural Designs Plans

Garage House Plans Narrow Lot

Craftsman House Plan With 3 Bedrooms A Side Entry 2 Car Garage 4315

Narrow Lot 2 Story House Plan With Side Entrance 1727 Sq Ft 246015dlr Architectural Designs Plans

Main Level Floor Plans For Side Entry Charleston Classic Southern House Mountain

Plan 130010lls Exclusive Farmhouse With Side Entry Garage Plans House Small

L Shaped House Plans With Side Garages Blog Eplans Com

House Plan 5 Bedrooms 3 Bathrooms Garage 2659 Drummond Plans

Mediterranean House Plan Modern Dream Nethouseplans

L Shaped House Plans With Side Garages Blog Eplans Com








