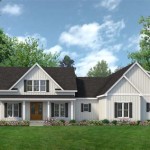20,000 Square Foot House Floor Plan: Navigating Design and Considerations
Designing a 20,000 square foot house requires careful consideration of numerous factors beyond simply expanding typical floor plan concepts. This substantial square footage presents opportunities for unique layouts and specialized spaces, but also introduces complexities in terms of functionality, flow, and overall coherence. This article will explore key aspects involved in planning a residence of this scale.
Zoning regulations represent the first hurdle in developing a 20,000 square foot property. Local ordinances often dictate allowable building heights, setbacks, and lot coverage. Consulting with local authorities and engaging experienced architects and land surveyors are crucial initial steps to ensure compliance and feasibility. Variances may be required, potentially adding time and complexity to the pre-construction phase.
Defining the intended use of the space significantly influences the floor plan. Will the residence primarily serve as a single-family dwelling, or will it incorporate dedicated areas for staff, guests, or specialized functions like home theaters, gyms, or indoor pools? Clearly outlining these requirements allows for efficient space allocation and avoids costly revisions later in the design process.
Compartmentalization becomes essential in managing such a large footprint. Dividing the floor plan into distinct zones – public, private, service, and recreational – enhances flow and privacy. The public zone typically encompasses formal living and dining areas, while the private zone houses bedrooms, bathrooms, and family rooms. The service zone includes the kitchen, pantry, laundry room, and mechanical spaces. Finally, the recreational zone might feature a home theater, game room, gym, or indoor/outdoor entertainment areas.
Connectivity within these zones requires strategic planning. Multiple staircases and elevators might be necessary for convenient vertical circulation. Hallways should be generously proportioned to avoid a cramped feeling, while also considering their impact on overall square footage. Thoughtful placement of hallways can create natural divisions between zones and enhance privacy.
Natural light penetration and ventilation become paramount in large residences. Strategically placed windows and skylights can illuminate interior spaces, reducing reliance on artificial lighting and fostering a connection with the outdoors. Courtyards and atriums can introduce natural light into the core of the building, while also offering private outdoor spaces.
HVAC systems in a 20,000 square foot house require specialized design. Zoning the HVAC system, with separate units serving different areas, allows for greater control over temperature and energy efficiency. Radiant floor heating, geothermal systems, and solar panels can contribute to sustainable and cost-effective climate control.
Technology integration plays a significant role in managing a home of this size. Smart home automation systems can control lighting, security, entertainment, and climate, offering convenience and enhanced security. Structured wiring and robust network infrastructure are essential for supporting these systems and providing seamless connectivity throughout the residence.
Exterior spaces should be designed in harmony with the architectural style and the surrounding landscape. Patios, terraces, gardens, and pools can extend the living space outdoors, creating opportunities for relaxation and entertainment. Careful consideration of landscaping, lighting, and outdoor amenities enhances the overall aesthetic appeal and functionality of the property.
Accessibility features should be integrated into the design from the outset. Elevators, ramps, wider doorways, and adaptable bathrooms cater to the needs of residents and guests with mobility limitations. Incorporating universal design principles ensures that the home remains functional and comfortable for all occupants.
Sustainability considerations are increasingly important in large-scale residential construction. Energy-efficient appliances, high-performance insulation, and renewable energy sources can minimize the environmental impact of the home. Water conservation measures, such as rainwater harvesting and drought-tolerant landscaping, contribute to responsible resource management.
Security systems are paramount in a residence of this scale. Multi-layered security features, including perimeter surveillance, alarm systems, and access control, protect residents and valuable assets. Integrating these systems with smart home technology allows for remote monitoring and control.
Finally, maintenance planning is essential. Developing a comprehensive maintenance plan, including regular inspections and preventative maintenance schedules, helps preserve the integrity of the home and prevent costly repairs. Designated storage areas for equipment and supplies facilitate efficient maintenance operations.
Designing a 20,000 square foot house presents a significant undertaking. Careful consideration of the factors outlined above, coupled with collaboration with experienced professionals, ensures a successful outcome. Meticulous planning and attention to detail are essential for creating a functional, comfortable, and aesthetically pleasing residence that meets the unique needs of its occupants.

Pin On House Plans Floor

Pin On House Plans Floor

Location Winnington Road London England Square Footage 20 000 Bedrooms Amp Bathrooms 9 B Mansion Floor Plan Architectural Plans Modern

Floor Plans I Plan Llc Custom And Ion Residential Design Services Home Mansion Luxury House

Preview A Collection Of Floor Plans By I Plan Llc Ranging From 3 000 Square Feet To Over 20 Transitional House Home Design
Contemporary Style House Plan 6 Beds 5 Baths 6786 Sq Ft 1066 30 Houseplans Com

Pin On Fun Things

Modern Farm House Plan With Floating Outhouse 20000 Sq Ft Farmhouse Plans Water Feature Wall

Hpm Home Plans Plan 638 3989 House How To Floor
1800 Sq Ft Country Ranch House Plan 3 Bed Bath 141 1175








