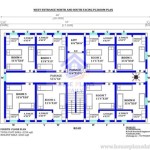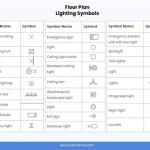3 Bedroom Bath Craftsman House Plans: A Detailed Exploration
Craftsman house plans are renowned for their distinctive architectural style, emphasizing handcrafted details, natural materials, and a connection to the surrounding environment. The 3-bedroom, 2-bath configuration is a popular choice for families and individuals seeking a balance of space and affordability within this aesthetic. This article will delve into the key features, considerations, and benefits of selecting a 3-bedroom, 2-bath Craftsman house plan.
Defining Characteristics of Craftsman Architecture
Before examining specific plans, a thorough understanding of the Craftsman style is crucial. Originating in the late 19th and early 20th centuries as a reaction against the ornate Victorian era, the Craftsman movement promoted simplicity, honesty in construction, and the use of natural materials. Key architectural elements consistently found in Craftsman homes include:
Low-Pitched Roofs: These roofs often feature broad eaves with exposed rafters, providing a distinctive horizontal emphasis. Gable roofs are common, but hipped roofs can also be found.
Wide Overhanging Eaves: These not only contribute to the visual appearance but also provide protection from the elements, shading windows and exterior walls.
Exposed Rafter Tails: The ends of the roof rafters are often left exposed, showcasing the construction method and adding a decorative element.
Dormers: Gable or shed dormers are frequently incorporated to provide additional light and ventilation to attic spaces or upper floors.
Large Porches: A welcoming front porch, often supported by tapered columns or square posts, is a hallmark of the Craftsman style. These porches provide outdoor living space and enhance the home's curb appeal.
Natural Materials: Wood, stone, and brick are commonly used in Craftsman construction, emphasizing the beauty of natural textures and colors. Wood siding, often cedar shingles or clapboard, is a prevalent choice.
Emphasis on Horizontal Lines: The overall design emphasizes horizontal lines, creating a sense of stability and grounding the house to the landscape.
Open Floor Plans: While not always present, many Craftsman house plans feature open floor plans that promote a sense of spaciousness and connectivity between living areas.
Built-in Features: Interior details such as built-in bookcases, seating, and cabinetry are common, providing storage and adding to the handcrafted feel of the home.
Fireplace as a Focal Point: The fireplace often serves as a central focal point in the living room, typically featuring a brick or stone surround and a substantial mantel.
Advantages of a 3-Bedroom, 2-Bath Craftsman House Plan
Opting for a 3-bedroom, 2-bath Craftsman house plan offers several advantages, making it a practical and aesthetically pleasing choice for various homeowner profiles. These advantages include:
Suitable for Families: The three bedrooms provide ample space for a small to medium-sized family, with the potential for children's rooms, a guest room, or a home office. The two bathrooms offer convenience and reduce morning congestion.
Guest Accommodation: The extra bedrooms can easily accommodate guests, providing comfortable and private sleeping arrangements.
Home Office Potential: With the increasing prevalence of remote work, one of the bedrooms can be readily adapted into a dedicated home office space, fostering productivity and minimizing distractions.
Resale Value: A 3-bedroom, 2-bath home generally holds strong resale value, as it appeals to a wide range of potential buyers, including families, young professionals, and retirees.
Manageable Size: Compared to larger homes, a 3-bedroom, 2-bath house is often easier and more affordable to maintain, both in terms of cleaning and utility costs.
Flexibility in Design: Many 3-bedroom, 2-bath Craftsman plans offer flexibility in design, allowing for customization to suit individual needs and preferences. This can include variations in room sizes, layout configurations, and the addition of optional features.
Craftsman Aesthetic: The inherent charm and character of the Craftsman style contribute to a welcoming and comfortable living environment. The emphasis on natural materials and handcrafted details creates a sense of warmth and authenticity.
Key Considerations When Selecting a 3-Bedroom, 2-Bath Craftsman House Plan
Choosing the right house plan requires careful consideration of various factors to ensure it aligns with individual needs and preferences. Some key considerations when selecting a 3-bedroom, 2-bath Craftsman house plan include:
Lot Size and Orientation: The size and shape of the building lot will significantly influence the choice of house plan. Consider the setbacks, easements, and other restrictions that may apply. The orientation of the lot relative to the sun is also important, as it will affect the amount of natural light entering the house.
Square Footage: Determine the desired square footage of the house based on lifestyle and space requirements. Consider the size of the rooms, the amount of storage space, and the overall flow of the floor plan.
Floor Plan Layout: Analyze the floor plan carefully to ensure it meets functional needs. Consider the placement of bedrooms, bathrooms, kitchen, living areas, and other spaces. Pay attention to traffic flow and the relationships between different rooms.
Budget: Establish a realistic budget for the construction project, including the cost of the house plan, materials, labor, and permits. Factors such as the level of finishes, the complexity of the design, and the geographic location will impact the overall cost.
Energy Efficiency: Prioritize energy-efficient design features to reduce utility costs and minimize environmental impact. Consider incorporating features such as energy-efficient windows, insulation, and HVAC systems.
Accessibility: If accessibility is a concern, consider selecting a plan that incorporates universal design principles, such as wider doorways, ramps, and accessible bathrooms.
Style Preferences: While adhering to the Craftsman aesthetic, consider personal style preferences in terms of interior finishes, colors, and materials. Many Craftsman plans offer flexibility in these areas.
Future Needs: Consider potential future needs, such as the possibility of adding an addition or converting attic space into living space. Choose a plan that allows for flexibility and adaptation over time.
Local Building Codes and Regulations: Ensure that the house plan complies with all applicable local building codes and regulations. This may involve working with a qualified architect or builder to obtain the necessary permits and approvals.
Professional Consultation: Consulting with a qualified architect or builder can provide valuable insights and guidance throughout the planning and construction process. A professional can help evaluate the site, assess the feasibility of the plan, and ensure that the project is completed successfully.
Interior Design Considerations for a Craftsman Home
The interior design of a Craftsman home should complement its architectural style, emphasizing natural materials, handcrafted details, and a warm, inviting atmosphere. Key interior design considerations include:
Natural Wood Finishes: Incorporate natural wood finishes throughout the home, including hardwood floors, trim, and cabinetry. Choose warm, rich tones of wood such as oak, cherry, or mahogany.
Exposed Beams: Consider incorporating exposed wood beams in the ceiling to add a rustic and architectural element.
Built-in Features: Maximize storage and add character with built-in bookcases, seating, and cabinetry.
Fireplace Design: A fireplace should be a focal point in the living room, featuring a brick or stone surround and a substantial mantel.
Neutral Color Palette: Opt for a neutral color palette with warm, earthy tones such as beige, brown, and gray. These colors create a calming and inviting atmosphere.
Accent Colors: Introduce pops of color with accent pillows, throws, and artwork. Consider using colors inspired by nature, such as greens, blues, and yellows.
Textural Elements: Add texture with natural materials such as wool, linen, and burlap. These materials create a sense of warmth and comfort.
Handcrafted Details: Incorporate handcrafted details such as pottery, artwork, and textiles to add a personal touch and celebrate the Craftsman aesthetic.
Lighting: Choose lighting fixtures that complement the Craftsman style, such as pendant lights, sconces, and table lamps with warm-toned bulbs.
Window Treatments: Opt for simple window treatments such as curtains or blinds made from natural materials like linen or cotton.
Selecting a 3-bedroom, 2-bath Craftsman house plan involves a multifaceted process, encompassing architectural style, functional needs, budget constraints, and personal preferences. A comprehensive approach, incorporating these considerations, will result in a home that is both aesthetically pleasing and perfectly suited to its occupants.

House Plan 92385 Craftsman Style With 1800 Sq Ft 3 Bed Bath

Craftsman Style House Plan 3 Beds Baths 2500 Sq Ft 141 328 Plans Ranch Home Floor

Craftsman House Plan With 3 Bedrooms And 2 Bathrooms 4770 Bungalow Floor Plans Narrow Lot

Craftsman Style House Plan 3 Beds Baths 2267 Sq Ft 120 181 Houseplans Com

Plan 75137 Beautiful Craftsman Bungalow With 1879 Sq Ft 3

Craftsman Bungalow House Plan Porte Cochere 3 Bed Bath

Craftsman House Plan With 3 Bedrooms And 2 Bathrooms 4770

Craftsman Style House Plan 3 Beds 5 Baths 3108 Sq Ft 930 522 Houseplans Com

Traditional Style With 3 Bed 2 Bath Car Garage Dream House Plans Craftsman

3 Bedroom Craftsman Ranch House Plan 1818 Sq Ft 141 1245








