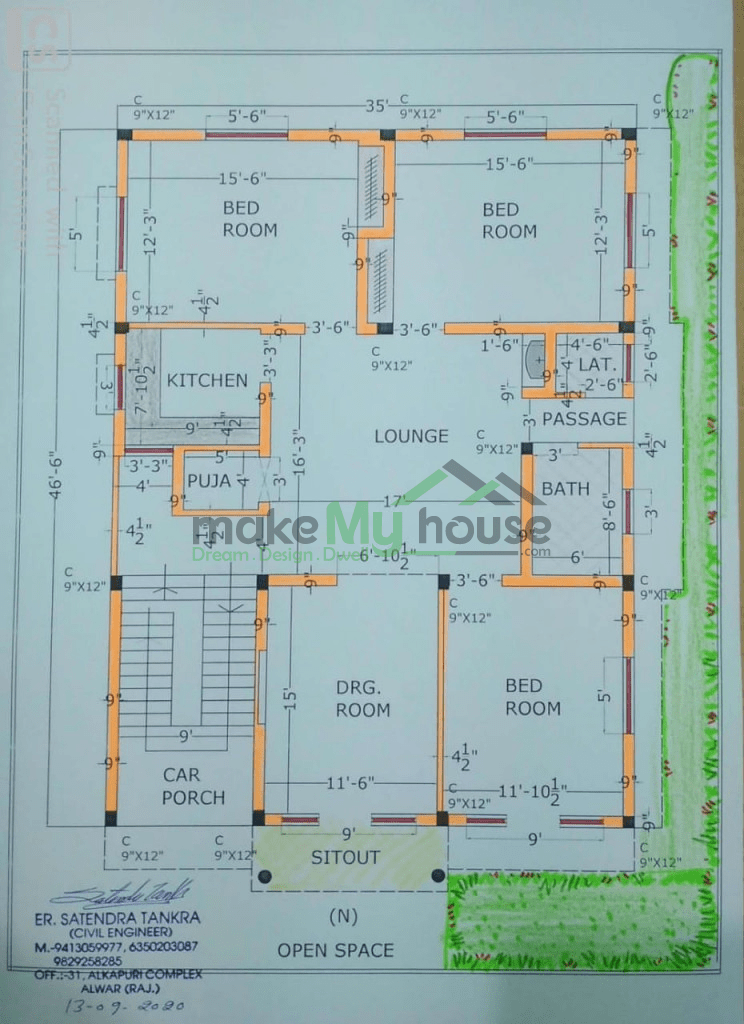3 BHK House Plan: Essential Aspects to Consider
A 3 BHK house plan offers a spacious and comfortable living space for families or individuals who desire ample room. To create a well-designed and functional 3 BHK house, several essential aspects need to be considered during the planning phase.
1. Space Planning and Layout
The space planning and layout of a 3 BHK house should ensure optimal utilization of the available area. The house should be designed to provide a balance between privacy and common living spaces. The layout should allow for smooth flow and circulation throughout the house.
2. Bedroom Configuration
In a 3 BHK house plan, the bedroom configuration typically consists of a master bedroom, a secondary bedroom, and a third bedroom that can be used as a guest room, children's room, or study. The master bedroom should be designed to provide privacy and comfort, often featuring an attached bathroom and dressing area.
3. Living and Dining Areas
The living and dining areas should be designed to accommodate family gatherings, entertainment, and relaxation. The living room should be spacious enough for comfortable seating and entertainment activities. The dining area should be adjacent to the kitchen and offer ample space for a dining table and chairs.
4. Kitchen Design
The kitchen should be designed to be both functional and aesthetically pleasing. It should feature an efficient layout with adequate storage and counter space. The kitchen should also consider the placement of appliances, such as the refrigerator, stove, and dishwasher, to ensure optimal workflow.
5. Bathrooms and Fixtures
The number and placement of bathrooms in a 3 BHK house should be carefully considered. The master bathroom should be designed as a private space, while the secondary bathrooms can be shared among other bedrooms. The bathrooms should feature high-quality fixtures and finishes to ensure durability and style.
6. Outdoor Space
Outdoor space can significantly enhance the living experience in a 3 BHK house. A well-designed outdoor space can provide additional areas for relaxation, entertainment, and storage. This could include a balcony, patio, or garden.
7. Sustainability and Energy Efficiency
Sustainability and energy efficiency are important considerations in modern house design. The 3 BHK house plan should incorporate features that promote energy conservation, such as insulation, energy-efficient appliances, and natural lighting. These measures can reduce energy consumption and create a more environmentally friendly home.
By carefully considering these essential aspects, you can create a 3 BHK house plan that meets your specific needs and provides a comfortable and functional living space for you and your family.

3 Bhk House Plan Best Floorplan Architectural Hire A Make My Expert

10 Modern 3 Bhk Floor Plan Ideas For N Homes Happho

Check Out These 3 Bedroom House Plans Ideal For Modern Families

50x60 East Facing 3bhk House Plan And Designs Books

10 Modern 3 Bhk Floor Plan Ideas For N Homes Happho

3bhk House Plan In 1200 Sq Ft 4999 Easemyhouse
26 X 36 South Facing 3bhk House Plan According To Vastu

East Facing 3bhk House Plan 30 X 50 Ft Size

East And North Facing Best 3bhk Plan See Detail To Understand Micro Concepts House Construction Building Plans N

Simple Modern 3bhk Floor Plan Ideas In The House Design Hub








