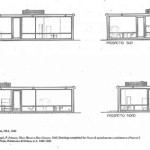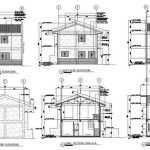30×40 East Facing House Plans As Per Vastu: Essential Aspects to Consider
When designing a home, it is essential to consider the principles of Vastu Shastra, an ancient Indian architectural system that aims to create harmonious and prosperous living spaces. For an east-facing 30×40 house plan, several key aspects should be taken into account to ensure optimal energy flow and overall well-being.
1. Entrance and Porch
The main entrance of an east-facing house should be located in the north-east corner, known as the "Ishan" zone, which is associated with prosperity and success. The porch should be spacious and well-lit, with a welcoming atmosphere.
2. Living Room
The living room, being the heart of the house, should be situated in the east or north direction. These directions promote positive energy and a sense of well-being. The room should have ample natural light and be spacious enough for family gatherings and entertainment.
3. Bedrooms
Bedrooms should be positioned in the south-west or north-west corners of the house. These zones are associated with rest and relaxation. The master bedroom should be located in the south-west corner, which is considered auspicious for the head of the family.
4. Kitchen
The kitchen is an important area that represents wealth and nourishment. It should be located in the south-east direction, known as the "Agni" zone. This direction promotes efficiency and good health.
5. Bathrooms
Bathrooms should be placed in the north-west or south-east corners of the house. The north-west zone is associated with water and drainage, while the south-east zone is associated with fire and heat. These placements help prevent negative energy from accumulating.
6. Puja Room
The puja room, where religious rituals are performed, should be situated in the north-east corner of the house, the most auspicious zone. It should be a quiet and serene space that promotes meditation and spiritual growth.
7. Staircase
The staircase should be located in the south-west or north-west corners of the house. It should be designed with a clockwise rotation, as this is considered beneficial for progress and success.
Additional Considerations
In addition to these essential aspects, other details should also be taken into account when designing an east-facing 30×40 house plan according to Vastu:
- The house should be built on a rectangular or square plot.
- The northeast corner of the plot should be kept higher than the southwest corner.
- The front yard should be larger than the backyard.
- The house should have a sloping roof that drains water towards the north-east.
- It is auspicious to have a water body, such as a fountain or pond, in the north-east corner of the plot.
By incorporating these Vastu principles into the design of a 30×40 east-facing house plan, homeowners can create a harmonious and prosperous living space that promotes well-being, success, and overall happiness.

30 X40 East Facing House Plan Is Given As Per Vastu Shastra In This Autocad Drawing File No Little Plans Layout Simple

30x40 East Facing Vastu Home Model House Plan And Designs Books

30 40 House Plan East Facing 2bhk With Vastu And Designs Books

30x40 East Facing Home Plan With Vastu Shastra House And Designs Books

Best Architectural Design Plans East Facing Vastu Approved Home Plan

Rk Home Plan 32 X 54 South Face 3 Bed Room House As Per Vastu

30x40 East Facing G1 Residential House Plan As Per Vastu And Designs Books

30x40 East Facing House Vastu Plan Pune Architects Alacritys

East Facing House Plan Vastu For
East Facing House Plan As Per Vastu Shastra Civiconcepts
Related Posts








