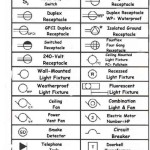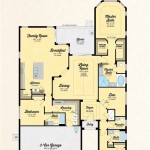30x50 East Facing House Plans as Per Vastu
Building a home is a significant investment, both financially and emotionally. For many, incorporating Vastu Shastra principles into the design is crucial for ensuring harmony and positive energy flow. This article explores 30x50 East-facing house plan options that align with Vastu guidelines. An East-facing house is generally considered auspicious, welcoming the morning sun and positive vibrations. Understanding the key principles of Vastu for an East-facing plot can help maximize these benefits.
Key Vastu Considerations for a 30x50 East Facing Plot
Several key aspects of Vastu should be considered when designing a 30x50 East-facing house:
- Main Entrance: The main entrance should ideally be located in the North-East corner of the East side. This placement is believed to invite prosperity and good fortune.
- Living Room: The living room should be situated in the North-East or North-West portion of the house. This promotes positive interactions and a welcoming atmosphere.
- Kitchen: The South-East direction is considered ideal for the kitchen, as it aligns with the fire element. Alternatively, the North-West can also be considered.
- Master Bedroom: The South-West direction is most suitable for the master bedroom, promoting restful sleep and stability.
- Pooja Room: The North-East corner is the preferred location for the pooja room, facilitating spiritual practices and positive energy.
- Open Space: Maintaining more open space in the North and East directions is crucial for maximizing the benefits of an East-facing plot.
- Staircase: The South-West or South direction is considered appropriate for the staircase.
Sample 30x50 East Facing House Plan Layout
This example offers a potential layout adhering to Vastu principles:
- Ground Floor: Main entrance in the North-East of the East wall. Living room in the North-East, kitchen in the South-East, one bedroom in the South-West, and a common bathroom in the West or North-West.
- First Floor: Master bedroom in the South-West, two bedrooms in the North-West and South-East, and attached bathrooms. A small balcony can be placed in the East direction.
Importance of the Main Entrance
The main entrance serves as the primary entry point for energy. A correctly placed entrance can significantly influence the overall Vastu of the house.
- Auspicious Placement: The North-East entrance is considered highly auspicious, allowing positive energy to flow freely into the house.
- Avoid Obstructions: Ensure the entrance is free from any obstructions, such as trees, poles, or other structures.
- Well-Lit and Inviting: A well-lit and aesthetically pleasing entrance creates a positive first impression.
Kitchen Placement and Vastu
The kitchen represents the fire element and plays a crucial role in the overall energy of the home.
- South-East Direction: The South-East is the ideal direction for the kitchen, aligning with the fire element.
- North-West as an Alternative: The North-West direction can also be considered for the kitchen placement.
- Avoid North-East: The North-East should be avoided for kitchen placement as it clashes with the water element.
Bedroom Placement According to Vastu
Proper bedroom placement contributes to restful sleep and overall well-being.
- Master Bedroom in South-West: The South-West is the most suitable direction for the master bedroom, promoting stability and groundedness.
- Children's Bedrooms: Children's bedrooms can be located in the North-West or West directions.
- Guest Bedrooms: Guest bedrooms can be situated in the North-West or South-East.
Vastu for Other Areas of the House
Other areas also require consideration within the Vastu framework:
- Pooja Room: The North-East corner remains the preferred location for the pooja room.
- Study Room: The North-East or West direction is considered suitable for a study room.
- Bathroom and Toilets: These should ideally be located in the North-West or South-East directions of the house.
- Staircase: The South-West or South direction is preferred for the staircase. Avoid placing it in the North-East.
- Open Spaces: Maximize open spaces in the North and East directions to enhance positive energy flow.
Adapting Vastu to Your Needs
While adhering to Vastu principles is beneficial, it's important to adapt them to the specific needs and constraints of the site and personal preferences. Consulting with a Vastu expert can provide personalized guidance and ensure the best possible design for a harmonious and prosperous living environment.
Remember, these are just guidelines. A professional Vastu consultant can offer personalized advice based on your specific plot and requirements.

27 Best East Facing House Plans As Per Vastu Shastra Civilengi N One Floor

190 30 50 East Facing Ideas N House Plans 2bhk Plan 30x40

180 30 50 East Facing Ideas In 2024 N House Plans Little

East Facing House Plan Vastu For

East Facing 3bhk House Plan 30 X 50 Ft Size

30 X 50 Sq Ft East Face House Design With Vastu Shastra By Home

27 Best East Facing House Plans As Per Vastu Shastra Civilengi One Floor Simple

East Facing Vaastu Home Plan House Plans Vastu N

Astounding House Plan Design Ideas Engineering Discoveries Budget Plans 2bhk North Facing

3 Bhk House Plan On A 30 X 50 East Facing Plot With Pooja Room Staircase And Parking








