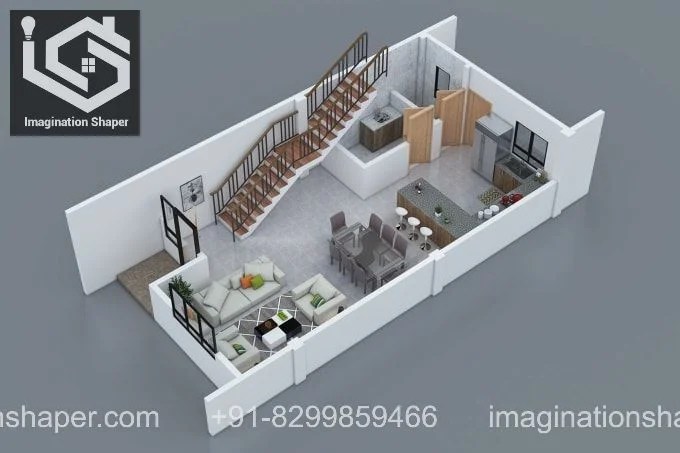3D Home Floor Plan Photos: A Comprehensive Guide
3D home floor plan photos have revolutionized the way architects, real estate agents, and interior designers communicate spatial arrangements and design concepts. These images offer a realistic and immersive perspective of a property's layout, allowing stakeholders to visualize the flow and functionality of a space before construction or renovation begins. This article explores the benefits, creation process, applications, and future trends of 3D home floor plan photos.
Traditional 2D blueprints, while essential, can be challenging for those unfamiliar with architectural drawings to interpret. 3D floor plan photos bridge this gap by providing a visual representation that is easily understood by everyone. They offer a tangible sense of scale, dimension, and spatial relationships, making it simpler to grasp the overall design and potential of a space.
Creating 3D home floor plan photos involves a multi-stage process. Typically, it begins with a 2D floor plan, either hand-drawn or digitally created using CAD software. This plan serves as the foundation for the 3D model. Specialized software then extrudes the 2D lines into walls, adds doors, windows, and other architectural elements, and applies textures and materials to create a realistic representation.
The level of detail in a 3D floor plan photo can vary depending on the intended use and budget. Basic renderings might simply show the layout of walls and rooms, while more advanced versions can include furniture, lighting, and even landscaping. The addition of these elements further enhances the visualization and allows for a better understanding of the finished space.
Lighting plays a crucial role in the realism of 3D floor plan photos. Accurate lighting simulations can showcase how natural light interacts with the space throughout the day, highlighting the interplay of light and shadow. This information is valuable for assessing the brightness and ambiance of different rooms and can inform decisions regarding window placement and artificial lighting solutions.
The applications of 3D home floor plan photos are diverse. In the real estate industry, they serve as powerful marketing tools, capturing the attention of potential buyers and providing a compelling representation of a property's features. They can be used in online listings, brochures, and presentations, enhancing the overall marketing package.
Architects and interior designers utilize 3D floor plan photos to communicate design concepts to clients effectively. These visuals facilitate discussions, enable clients to visualize the proposed design, and help identify potential design flaws or areas for improvement before construction commences. This collaborative approach fosters a shared understanding and streamlines the design process.
Beyond visualization, 3D floor plan photos can also be used for space planning and furniture arrangement. By virtually placing furniture and other elements within the 3D model, designers can experiment with different layouts and optimize space utilization. This functionality is particularly useful for complex spaces or when working with clients remotely.
The construction industry also benefits from the use of 3D floor plan photos. These images provide clear visual instructions to contractors, minimizing the risk of misinterpretations and ensuring that the construction process aligns with the intended design. They can also be used to create walkthrough videos, further enhancing communication and understanding.
Advancements in technology continue to drive the evolution of 3D home floor plan photos. Virtual reality (VR) and augmented reality (AR) technologies are increasingly integrated with 3D models, allowing users to experience a truly immersive walkthrough of a property. These technologies offer a unique level of engagement and provide a realistic sense of scale and spatial relationships.
The integration of Building Information Modeling (BIM) with 3D floor plan photos provides even richer data. BIM incorporates information about the building materials, construction methods, and building systems, creating a comprehensive digital representation of the property. This data-rich model can be used for cost estimation, construction scheduling, and facility management.
Accessibility is another area of development. Software and online platforms are becoming increasingly user-friendly, allowing individuals with limited technical expertise to create basic 3D floor plan photos. This democratization of the technology empowers homeowners to visualize their own renovation projects or experiment with different furniture arrangements.
As technology continues to advance, the realism and functionality of 3D home floor plan photos will undoubtedly improve. We can expect to see further integration with VR and AR, more sophisticated lighting and material simulations, and increasingly user-friendly software. These developments will further solidify the role of 3D floor plan photos as an essential tool in the architecture, real estate, and interior design industries.

3d Floor Plans Renderings Visualizations Fast Delivery

Your Home In 3d Plan And Visualize Space

What Is 3d Floor Plan How To Make It Benefits Cost

3d Floor Plans Images Browse 66 466 Stock Photos Vectors And Adobe

Floor Plan App Live Home 3d

3d Floor Plans Home Design Simple House Plan

1000 3d Floor Plans And Home Design Ideas To Build Free Plan House Imagination Shaper

Sweet Home 3d Draw Floor Plans And Arrange Furniture Freely

Everything You Need To Know About 3d Floor Plans

3d Floor Plans Easily Communicate Your Vision Cedreo
Related Posts








