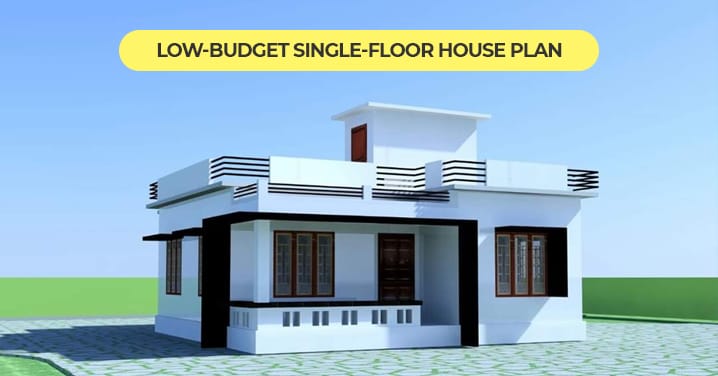Simple Kerala Style House Plans: A Guide to Timeless Elegance
Kerala, located on the southwestern coast of India, is known for its lush greenery, serene backwaters, and distinctive architectural style. Kerala-style houses are renowned for their simplicity, elegance, and harmony with nature. Here are the essential aspects to consider when designing a simple Kerala-style house plan:1. Sloping Roofs: Kerala-style houses are characterized by their sloping roofs with generous eaves. The sloping roofs provide excellent drainage during the monsoon season, while the wide eaves offer protection from the sun and rain. The roofs are traditionally made of red clay tiles or coconut thatch.
2. Spacious Verandahs: Verandahs are an integral part of Kerala-style houses. They are typically wide and extend along the front and sides of the house. The verandahs provide outdoor living spaces that connect the house to the surrounding environment. They are often used for relaxation, dining, or simply enjoying the views.
3. Open Interiors: Kerala-style houses emphasize open and airy interiors. The rooms are spacious and flow seamlessly into each other. Large windows and doors allow ample natural light and ventilation, creating a sense of space and tranquility.
4. Natural Materials: Traditional Kerala-style houses are built using natural materials such as wood, stone, and clay. Wood is used for the framework, pillars, and doors. Stone and clay are used for floors and walls. Natural materials add warmth and character to the house while also ensuring sustainability.
5. Indoor Courtyards: A central courtyard, known as a "Nadumuttam," is a common feature in Kerala-style houses. The courtyard provides natural light and ventilation to the interior rooms. It also creates a private outdoor space for relaxation and gatherings.
6. Water Bodies: Water bodies, such as ponds or fountains, are often incorporated into Kerala-style house designs. They add an element of tranquility to the space and create a connection to nature. The presence of water also helps regulate the temperature of the house.
7. Traditional Embellishments: Traditional Kerala-style houses often feature intricate embellishments such as carved wooden doors, stone sculptures, and brightly colored murals. These embellishments add a touch of elegance and cultural charm to the house.
When designing a simple Kerala-style house plan, it's important to consider the surrounding environment and incorporate local building traditions. The house should be designed to complement the natural beauty of the area and to provide a comfortable and harmonious living space.
Best Kerala House Designs Floor Design Plans And Ideas

Simple And Beautiful Kerala Style 3 Bedroom House In 1153 Square Feet With Plan Home Planners

Kerala Style Single Floor House Plan 1155 Sq Ft Simple Design Plans

Kerala Home Design Ton S Of Amazing And Cute Designs

How To Plan A Low Budget Single Floor House In Kerala

Small Kerala House Plans At 1000 Square Feet Everyone Will Like Acha Homes

Kerala House Designs 20 Simple And Modern Ideas 2024

Traditional Kerala Style House In Great Looking Design

House Details Area 1500 Sqft Porch Sit Out Living Dining 2bed Attached Kitche Beautiful Plans Kerala Design With Photos

Kerala House Designs Ideas In 2024
Related Posts








