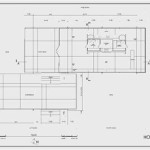Essential Aspects to Consider for Small Unique House Plans
Embarking on the journey to design a small, unique house is an exciting experience that requires careful planning. These homes offer a myriad of advantages, including affordability, reduced environmental impact, and a cozy and intimate living space.
However, achieving a cohesive and functional design for a small house demands a keen eye for detail and a focus on maximizing space while maintaining aesthetics. Here are some essential aspects to consider when creating small unique house plans:
1. Functionality and Space Planning
Small houses thrive on intelligent space planning. Every square foot must be utilized to its full potential. Consider open floor plans that eliminate unnecessary walls, creating a sense of spaciousness. Multi-purpose areas, such as a kitchen island that doubles as a dining table, can save valuable space.
2. Natural Lighting and Ventilation
Natural light is not only essential for illumination but also creates a welcoming and airy atmosphere. Incorporate large windows and skylights to flood the house with natural light. Cross-ventilation, facilitated by windows and vents on opposite sides, ensures a healthy and comfortable indoor climate.
3. Storage Solutions
Storage is paramount in small houses. Built-in shelves, cabinets, and under-bed storage can maximize vertical space. Consider hidden storage options, such as drawers under stairs or behind false walls, to keep clutter at bay.
4. Energy Efficiency and Sustainability
Small houses present an excellent opportunity to prioritize energy efficiency. Choose energy-efficient appliances, install solar panels, and use sustainable building materials to reduce your carbon footprint. Passive design techniques, such as strategic window placement for natural heating and cooling, can further enhance sustainability.
5. Aesthetic Appeal
While functionality is crucial, aesthetics should not be overlooked. Define the architectural style of your home, whether it's modern, rustic, or traditional. Consider materials, colors, and textures that complement the surroundings and create a harmonious design.
6. Exterior Spaces
Even small houses can benefit from outdoor spaces. Balconies, patios, and porches extend the living area and provide a connection to nature. Integrate outdoor features into your design, such as vertical gardens or seating areas, to enhance the overall aesthetic.
7. Architectural Details
Small unique houses often showcase unique architectural details that set them apart. These details can include unusual rooflines, asymmetrical windows, or innovative use of materials. By incorporating such elements, you can create a home that is both functional and visually stunning.
Conclusion
Designing a small unique house is a rewarding endeavor that requires careful planning and attention to detail. By embracing functionality, maximizing space, and prioritizing aesthetics, you can create a home that is not only small but also a reflection of your personal style and values. Embrace the challenges and enjoy the process of crafting a truly distinctive living space.

Unique Small House Plans Builder Budget Friendly Dfd

Modern Style On A Budget 10 Tiny Cool House Plans Houseplans Blog Com

Small House Plans With Pictures Unique Modern Maramani Com

Best Ing Small House Plans Mark Stewart Modern Home Design

Tiny House Plans That Are Big On Style Houseplans Blog Com

840 Sq Ft Plan By Houseplans Com Prefab Small Homes Modern Tiny House Style Plans Design

10 Small House Plans With Open Floor Blog Homeplans Com

Small Front Courtyard House Plan 61custom Modern Plans

Small House Plans 623044929687720853 A8a Modern Contemporary

Small House Plan Ultra Modern Plans For Arizona Floorplans








