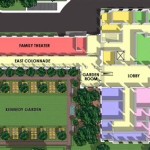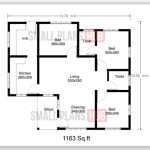Essential Aspects of Cape Cod Style Modular Home Floor Plans
For those drawn to classic New England charm, Cape Cod style modular homes offer a timeless and versatile solution. These homes, characterized by their gabled roofs, dormer windows, and traditional exteriors, are meticulously designed to provide both functionality and aesthetic appeal. Here are some essential aspects to consider when exploring Cape Cod style modular home floor plans:
Open and Airy Living Spaces: Cape Cod homes are known for their open and welcoming interiors, with flowing spaces that connect the living room, dining room, and kitchen. This layout encourages a sense of togetherness and facilitates seamless transitions between activities.
Abundant Natural Light: The ample use of windows and skylights in Cape Cod homes allows for an abundance of natural light to flood the interiors. This creates a bright and airy atmosphere, reducing the need for artificial lighting and fostering a sense of well-being.
Formal and Informal Rooms: Cape Cod floor plans often include a mix of formal and informal rooms to accommodate a variety of needs. A formal living room or parlor provides a sophisticated space for entertaining guests, while a comfortable family room or den offers a cozy retreat for relaxation.
Dormers and Bay Windows: Dormers and bay windows are iconic features of Cape Cod homes, not only enhancing the exterior aesthetics but also providing additional space and natural light in the upstairs rooms.
Efficient and Functional Kitchens: Cape Cod kitchens are designed with functionality in mind, featuring ample counter space, storage solutions, and efficient appliances. The central location of the kitchen often allows for easy access from other rooms, facilitating meal preparation and family interactions.
Expansive Porches: Many Cape Cod homes incorporate spacious porches or decks that extend the living areas outdoors. These outdoor spaces invite relaxation, outdoor dining, and breathtaking views of the surrounding landscapes.
Customization Options: Modular home construction provides flexibility in customizing your Cape Cod floor plan. You can choose from a range of pre-designed layouts and make modifications to suit your specific needs. Whether it's adding a guest suite, expanding the kitchen, or incorporating energy-efficient features, the modular approach allows for tailored solutions.
When considering Cape Cod style modular home floor plans, the key is to find a balance between traditional charm and modern functionality. By carefully selecting a layout that meets your lifestyle and preferences, you can create a home that embodies the classic New England aesthetic while providing a comfortable and enjoyable living experience for years to come.

Cape Cod Modular Manufactured And Home Builder

Cape Cod Floor Plans Key Modular Homes

Ham Cape Cods Modular Home Floor Plan The Plans House

Pennwest Homes Cape Cod Style Modular Home Floor Plans Overview Custom Built By Patriot S

Wilmington Cape Cod Style Modular Home Pennwest Homes Model Hp104 A Custom Built By Patriot S

Augusta Cape Cod Style Modular Home Pennwest Homes Model Hp103 A Custom Built By Patriot S

Preview Cape Cod House Plans Modular Home Exterior

Bayshore Cape Cod Style Modular Home Pennwest Homes Model Hp101 A Custom Built By Patriot S

Cape Cottage By Simplex Modular Homes Cod Floorplan

Sb307a Georgetown By Mannorwood Homes Cape Cod Floorplan
Related Posts








