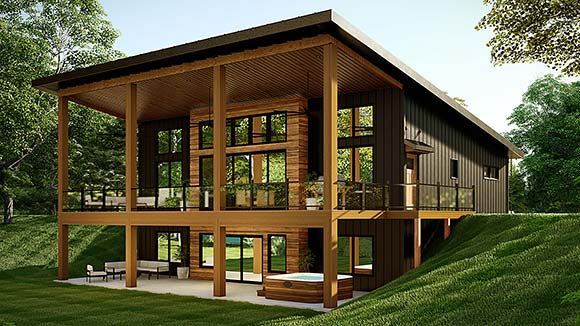Steep Hillside Home Plans: A Comprehensive Guide
Building a home on a steep hillside can be a challenging but rewarding endeavor. With proper planning and consideration, you can create a stunning and functional home that takes advantage of the unique features of your lot.
### 1. Assess the Site:
- Evaluate the slope, soil stability, access to utilities, and potential hazards such as landslides. - Hire a geotechnical engineer to analyze the soil and recommend appropriate foundation and retaining wall designs. ###2. Choose the Right Home Design:
- Select a home plan that accommodates the slope of the land, minimizing the need for extensive grading. - Consider a split-level or terraced design to create multiple levels that follow the contours of the land. - Incorporate features like retaining walls, decks, and patios to enhance functionality and curb appeal. ###3. Create a Strong Foundation:
- Opt for deep foundations like piers or pilings to ensure stability on uneven terrain. - Consider a stepped foundation to accommodate the different elevations of the house. - Use high-quality materials and skilled labor to ensure structural integrity. ###4. Maximize Natural Light and Views:
- Design the home to capture the best views and natural light. - Position the main living areas, bedrooms, and outdoor spaces to take advantage of the surrounding scenery and minimize the impact of the slope. - Use large windows and skylights to bring in natural light and connect the interior spaces with the outdoors. ###5. Address Drainage and Water Management:
- Install a proper drainage system to prevent water buildup and erosion. - Use landscaping techniques like swales and terraces to direct water away from the foundation. - Consider installing a retaining wall or gabion wall to stabilize the slope and prevent erosion. ###6. Safety and Accessibility:
- Ensure proper access to the home, including driveways, walkways, and stairs. - Design the landscaping to minimize the risk of slips and falls, especially during wet or icy conditions. - Install handrails and guardrails for safety and accessibility. ###7. Energy Efficiency and Sustainability:
- Take advantage of the hillside's natural attributes, such as sunlight and breezes, to incorporate passive solar design principles. - Use energy-efficient construction materials and appliances to reduce energy consumption. - Consider innovative technologies like geothermal heating and cooling systems for energy savings and environmental sustainability. ###8. Hardscaping and Landscaping:
- Use hardscaping elements like retaining walls, patios, and decks to create functional and aesthetically pleasing outdoor spaces. - Incorporate native and drought-tolerant plants to minimize water usage and maintenance. - Design the landscape to blend harmoniously with the natural surroundings and enhance the overall appeal of the property. ###9. Consider Local Regulations and Zoning:
- Steep hillside areas may have specific zoning regulations and building codes. - Research local requirements and obtain the necessary permits before starting construction. - Work closely with local authorities to ensure that your home complies with all regulations and safety standards. ###10. Hire Experienced Professionals:
- Engage a qualified architect, engineer, and contractor with experience in hillside construction. - Their expertise will help you navigate the challenges of building on a slope and ensure a safe and successful project. By following these comprehensive guidelines, you can create a beautiful and livable home that harmonizes with the unique topography of your steep hillside lot.
Steep Slope Home Designs House Plans 3 Jpeg 480 398 More Houses On Edge Dream Design Architecture Modern

The Architect Split Level House Built On Steep Slope Description From Kathabuzz Co Into Hillside Architecture Unique Plans

Home Designs For Sloping Blocks Mark Lawler Architects

Sloped Lot House Plans With Walkout Basements At Dream Home Source Unique Modern Architecture

Hillside House By Sb Architects Homedsgn Sloping Lot Plan Contemporary Plans

Home Designs For Sloping Blocks Mark Lawler Architects

29 Steep Slope House Plans Ideas

Hillside And Sloped Lot House Plans

Mountain Modern Steep Slope Hillside House Sloping Lot Plan

Hillside And Sloped Lot House Plans








