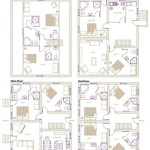Double Bedroom House Plans: A Comprehensive Guide
Choosing the right house plan is a crucial step in the home-building process. For many, a double bedroom house offers the ideal balance of space and practicality. These plans cater to a variety of lifestyles, from small families and couples to individuals seeking comfortable living arrangements. Understanding the nuances of double bedroom house plans allows for informed decisions that align with individual needs and preferences.
Factor 1: Determining Space Requirements
Before delving into specific plans, it's essential to define the required living space. This involves considering the number of occupants, lifestyle, and desired functionality. A couple might prioritize a larger master bedroom and a smaller guest room, while a family with children might require two equally sized bedrooms. Additional rooms like a home office, playroom, or dedicated dining area should also be factored into the overall space calculation. Accurately assessing these needs will help narrow down the suitable plan options.
Calculating the square footage isn't just about the bedrooms. Hallways, bathrooms, kitchen, and living areas all contribute to the overall size and flow of the house. Consider whether open-plan living is desirable or if separate, defined rooms are preferred. Careful space planning ensures efficient use of the available area and creates a comfortable living environment.
Factor 2: Exploring Different Layout Styles
Double bedroom house plans come in various layouts, each offering unique advantages. One popular choice is the single-story layout, which provides convenient access to all areas within the house. This layout is particularly suitable for individuals with mobility concerns or those seeking a simplified living experience. Alternatively, a two-story layout maximizes land usage by placing bedrooms on the upper level, leaving the ground floor for common areas. This creates a clear separation between private and public spaces.
Another layout variation involves attached or detached structures. An attached garage or carport provides convenient vehicle storage and protection from the elements. A detached guest house or studio can offer additional living space or serve as a workspace. Considering these structural additions enhances the functionality and versatility of the double bedroom house plan.
Furthermore, the arrangement of the bedrooms relative to each other and the common areas impacts the overall flow and privacy. Bedrooms positioned on opposite sides of the house can offer greater privacy, while adjacent bedrooms might be more suitable for families with young children. The layout chosen will significantly influence the daily living experience within the home.
Factor 3: Budgetary Considerations and Customization Options
Establishing a realistic budget is paramount when choosing a house plan. The cost of construction varies based on factors such as square footage, materials used, and labor costs in the specific location. A smaller, simpler design typically results in lower construction costs, while larger, more complex plans necessitate a higher budget. It's crucial to balance desired features with financial feasibility.
Many pre-designed double bedroom house plans offer customization options. These modifications might involve altering room sizes, adding or removing features, or adjusting the overall layout. Working with an architect or builder allows for tailoring the chosen plan to meet specific needs and preferences. Customization ensures the house plan aligns perfectly with the intended lifestyle and aesthetic vision.
Exploring various financing options and consulting with financial advisors can further aid in the budgeting process. Understanding financing options allows for realistic planning and helps avoid potential financial strain during the construction phase. Careful budgetary planning is essential for a successful and stress-free home-building experience.
Factor 4: Considering Local Regulations and Site Conditions
Before finalizing a double bedroom house plan, it's crucial to consider local building codes and regulations. These regulations dictate aspects such as setbacks, height restrictions, and permitted building materials. Ensuring the chosen plan complies with local regulations prevents potential legal issues and construction delays. Consulting with local authorities or hiring a qualified professional can help navigate these regulatory requirements.
The specific site conditions also play a significant role in choosing a suitable house plan. Factors like the slope of the land, soil type, and prevailing wind direction can influence the optimal placement and orientation of the house. A thorough site analysis ensures the chosen plan is compatible with the existing conditions and maximizes the potential of the property.
Integrating sustainable design principles into the house plan can further enhance its efficiency and environmental friendliness. Features like solar panels, rainwater harvesting systems, and energy-efficient insulation can contribute to long-term cost savings and reduce the environmental impact of the home. Considering these factors contributes to a more sustainable and responsible building approach.

22 Double Bed Room Plan Ideas Small House Plans 2bhk

2 Bedroom House Plan Examples

30x45 House Plan 30x40 Plans 2bhk Duplex N

2 Bedroom House Plan Examples

12 Simple 2 Bedroom House Plans With Garages Houseplans Blog Com

Two Bedroom House Plan Designs 2024 Simple Plans N Simplehouseplansn 2bhk

Two Bedroom Home Design Double House Small

12 Simple 2 Bedroom House Plans With Garages Houseplans Blog Com

425sqm A Clean And Spacious 4 Bedrooms House Plan Home Designs Plandeluxe

2 Bedroom House Plans For Stylish Homes Ck








