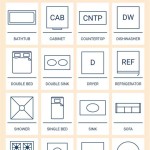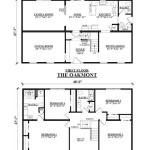Essential Aspects of Multiple Family House Plans: A Comprehensive Guide
Multiple family house plans, also known as multi-family homes, are designed to accommodate multiple families or units within a single structure. They are popular in urban areas and offer several advantages, such as shared living spaces, lower maintenance costs, and increased privacy compared to apartments.
Creating effective multiple family house plans requires careful consideration of numerous aspects. Here are some essential elements to keep in mind when developing these plans:
1. Unit Layout and Design:The layout and design of each unit are crucial in ensuring functionality and comfort. Factors like the number of bedrooms and bathrooms, kitchen and living room arrangements, and storage spaces should be carefully planned to meet the specific needs of each family.
2. Shared Spaces Planning:Multiple family houses typically have shared spaces, such as common areas, gardens, and parking facilities. It is essential to allocate these spaces efficiently to maximize their use and minimize conflicts between residents.
3. Privacy Considerations:Privacy is a key concern in multi-family homes. The design should include features like separate entrances, soundproofing, and designated private outdoor areas to ensure that each family's privacy is respected.
4. Energy Efficiency:Energy efficiency should be a priority in multiple family house plans. Incorporating energy-efficient appliances, insulation, and building materials can reduce operating costs and contribute to a sustainable lifestyle.
5. Safety and Security Features:Safety and security are paramount in any residential design. Multiple family house plans should include adequate lighting, security systems, and fire safety features to ensure the well-being of residents.
6. Maintenance and Accessibility:Planning for low-maintenance materials and easy access to common areas is essential for hassle-free upkeep of multiple family houses. Disability access should also be considered to ensure inclusivity.
7. Local Building Codes and Regulations:Adhering to local building codes and regulations is crucial. These codes govern aspects such as maximum building height, setback requirements, and fire safety standards, among others. It is important to consult with local authorities to ensure compliance.
Conclusion:Designing successful multiple family house plans requires a comprehensive understanding of these essential aspects. By carefully considering unit layout, shared space planning, privacy, energy efficiency, safety, maintenance, and compliance, architects and developers can create functional, comfortable, and sustainable living environments for multiple families.

Multi Family House Plan Not A Fan Of The Dated Exterior But I Like Concept Plans Duplex

Fordyce Crest Multi Family Home House Plans Duplex Floor And More

6 Unit Modern Multi Family Home Plan 21603dr Architectural Designs House Plans

Plan 69111am Hillside Multi Family Home In 2024 House Plans Homes

Multi Family Plan 6865

Multi Family Plan 64952 Victorian Style With 7624 Sq Ft 16 Bed

House Plan 5182 Primrose Place Multi Family

House Plan 408 Brookshire Multi Family

Duplex House Plans Multi Family Living At Its Best Dfd Blog

Multi Family Plan 73483 Ranch Style With 3433 Sq Ft 5 Bed 3 B








