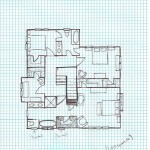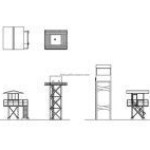Finding House Plans in Victoria: A Comprehensive Guide
The process of building a new home or renovating an existing one in Victoria, Australia, often begins with securing suitable house plans. These plans serve as the blueprint for the entire project, detailing everything from the structural layout to the placement of electrical outlets and plumbing fixtures. Navigating the world of house plans can seem daunting, but understanding the available options and resources is crucial for a successful outcome.
Victoria presents a diverse range of architectural styles reflecting its history and geography, from Victorian-era terraces to modern minimalist designs. The choice of house plans must not only align with personal preferences but also comply with local building codes, zoning regulations, and environmental considerations. This article provides an in-depth overview of how to find house plans in Victoria, covering various sources, considerations, and essential steps to ensure the selected plans meet all necessary requirements.
Understanding the Importance of Detailed House Plans
Detailed house plans are the foundation of any construction project. They communicate the design intent to builders, contractors, and other professionals involved in the process. Accurate and comprehensive plans minimize misunderstandings, reduce the likelihood of errors during construction, and ultimately save time and money. Beyond the aesthetic aspects, house plans address critical aspects such as structural integrity, energy efficiency, and accessibility.
Without proper plans, builders may make incorrect assumptions leading to costly rework or even structural issues that compromise the safety of the building. Furthermore, plans are essential for obtaining building permits and approvals from local councils. These permits ensure that the proposed construction adheres to safety standards and zoning regulations, preventing potential legal complications down the line.
Specifically, detailed plans include site plans showing the positioning of the house on the land, floor plans outlining the layout of rooms, elevations depicting the exterior appearance, and structural plans detailing the foundation, framing, and roofing. They also include electrical plans, plumbing plans, and specifications for materials and finishes. A comprehensive set of plans is the best safeguard against construction errors and a requirement for obtaining necessary approvals.
Exploring Sources for House Plans in Victoria
Several avenues exist for acquiring house plans in Victoria. The best choice depends on individual needs, budget, and the complexity of the project. These sources include pre-designed plans, custom-designed plans from architects or building designers, and modifications of existing plans.
Pre-Designed House Plans: These are ready-made plans designed by architects or building designers and offered for sale to the public. Many companies specialize in offering a wide range of pre-designed plans, catering to different styles, sizes, and budgets. They offer a cost-effective solution for those seeking a standard design without the need for significant customization.
The advantage of pre-designed plans lies in their affordability and readily available nature. They are often accompanied by detailed specifications and material lists, simplifying the construction process. However, pre-designed plans may require modifications to suit specific site conditions, local building codes, or personal preferences.
Custom-Designed House Plans: These plans are created specifically for a client by an architect or building designer. They provide the greatest flexibility and allow for a design perfectly tailored to individual needs, site conditions, and aesthetic preferences. Custom designs are suitable for complex projects, unique sites, or those seeking a truly personalized home. The cost of custom-designed plans is significantly higher than pre-designed options, reflecting the specialized expertise and time involved.
The process of designing a custom home involves close collaboration between the client and the design professional. This includes discussions about lifestyle, budget, and desired features, followed by the development of preliminary designs, revisions, and the finalization of construction documents.
Modifications of Existing Plans: This approach involves taking a pre-designed plan and making alterations to suit specific requirements. It offers a middle ground between the affordability of pre-designed plans and the customization of a custom design. Modifications can range from minor changes, such as adjusting room sizes or relocating windows, to more substantial alterations, such as adding a new wing or changing the exterior facade.
Modifying existing plans requires the expertise of a building designer or architect to ensure that the changes comply with building codes and do not compromise the structural integrity of the building. This approach can be cost-effective for those seeking a personalized home without the full expense of a custom design.
Key Considerations When Choosing House Plans
Selecting the right house plans requires careful consideration of various factors, including site conditions, budget, zoning regulations, environmental sustainability, and personal needs. Failure to address these considerations can lead to costly mistakes and delays during construction.
Site Conditions: The characteristics of the building site significantly influence the design and suitability of house plans. Factors such as soil type, slope, orientation, and existing vegetation must be taken into account. For example, a sloping site may require a split-level design or extensive excavation, while a site with poor soil may necessitate specialized foundation systems. Orientation affects the amount of sunlight received, influencing the design of windows and shading systems to maximize energy efficiency.
Engaging a surveyor and geotechnical engineer to assess the site conditions is highly recommended. Their reports provide essential information that informs the design process and ensures that the chosen plans are appropriate for the specific location.
Budget: The cost of construction is a primary consideration when selecting house plans. The complexity of the design, the size of the house, and the materials used all contribute to the overall cost. It is crucial to establish a realistic budget early in the process and choose plans that align with financial constraints. Obtaining detailed cost estimates from builders and contractors is essential to avoid unexpected expenses.
Value engineering, which involves optimizing the design to reduce costs without compromising quality or functionality, can be employed to stay within budget. This may involve simplifying the design, using alternative materials, or reducing the overall size of the house.
Zoning Regulations: Local councils in Victoria have specific zoning regulations that govern the type of construction allowed in different areas. These regulations address aspects such as building height, setbacks from property lines, site coverage, and parking requirements. Before selecting house plans, it is essential to consult with the local council or a building surveyor to ensure that the proposed design complies with all applicable zoning regulations.
Failure to comply with zoning regulations can result in delays, fines, or even the rejection of building permit applications. Understanding the specific requirements of the local council is crucial for a smooth and successful construction process.
Environmental Sustainability: Sustainable design principles are increasingly important in contemporary house design. Incorporating features such as energy-efficient windows, insulation, solar panels, and rainwater harvesting systems can significantly reduce the environmental impact of a home and lower operating costs. House plans should be designed to maximize natural light and ventilation, minimize energy consumption, and utilize sustainable materials.
Victorian building codes and regulations promote energy efficiency and sustainable building practices. Compliance with these standards is mandatory for all new construction and renovations. Engaging a building designer or architect with expertise in sustainable design can help ensure that the chosen house plans meet these requirements and contribute to a more environmentally friendly home.
Personal Needs: The design of a house should reflect the lifestyle and needs of its occupants. Factors such as family size, accessibility requirements, hobbies, and work habits should be considered when selecting house plans. For example, a family with young children may prioritize open-plan living spaces and a large backyard, while an elderly couple may require a single-story home with accessible features.
Thinking about the future needs of the occupants is also important. A house should be designed to adapt to changing circumstances, such as the arrival of new family members or the need for home office space. Designing for flexibility and adaptability ensures that the house remains functional and comfortable for years to come.
Engaging Professionals: Ultimately, navigating the complexities of house plans and construction in Victoria is best accomplished with the assistance of qualified professionals. Architects, building designers, engineers, surveyors, and builders all play vital roles in the successful completion of a project. Their expertise ensures that the chosen plans are suitable for the site, comply with regulations, and meet the needs of the occupants.
Choosing the right professionals is crucial. Look for experienced individuals with a proven track record and a strong understanding of Victorian building codes and regulations. Obtaining multiple quotes and checking references can help ensure that you are working with qualified and reliable professionals.

Victorian House Plans Floor The Designers

Vintage Victorian House Plans 1879 Print Plainfield George La Baw F Mansion Floor Plan

Victorian House Plans Floor The Designers

Victorian House Plans Decorative Painted Lady Home

Victorian House Plans Home Floor Design

Victorian House Plans Decorative Painted Lady Home

Victorian Style House Plans Sater Design Collection

Researching Your House Prov

Victorian House Plans Decorative Painted Lady Home

Victorian House Plans Decorative Painted Lady Home








