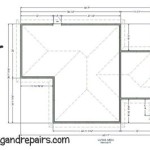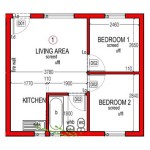Carpenter Gothic Cottage House Plans: A Guide to Charm and Craftsmanship
Carpenter Gothic, a uniquely American offshoot of the Gothic Revival architectural style, offers a delightful combination of picturesque charm and practical affordability. This style, prevalent in the mid-19th century, adapted the pointed arches and decorative details of Gothic architecture to the readily available materials and construction techniques common at the time. Carpenter Gothic cottage house plans, in particular, focus on smaller, more intimate dwellings, often imbued with a sense of whimsy and romanticism. This article will explore the defining features of Carpenter Gothic cottages, the key considerations when selecting and adapting house plans, and the enduring appeal of this distinctive architectural style.
The genesis of Carpenter Gothic can be attributed to several factors. The widespread availability of inexpensive lumber due to advancements in sawmills and rail transportation facilitated the construction of elaborate decorative elements. Furthermore, pattern books and architectural publications, notably those by Andrew Jackson Downing, popularized the style and provided accessible designs for builders and homeowners alike. Downing, a landscape architect and tastemaker, championed the picturesque qualities of rural living and promoted Carpenter Gothic as a fitting style for cottages and country houses. The style offered an accessible way for middle-class families to embrace architectural ornamentation without the expense of stone masonry or highly skilled artisans.
Carpenter Gothic cottages are typically characterized by steeply pitched roofs, often with gabled dormers, and intricate wooden trim. The use of vertical board-and-batten siding is common, lending a rustic and textured appearance. Pointed arches are incorporated into windows, doors, and decorative elements, adding a touch of Gothic flair. Ornate bargeboards, finials, and pendants adorn the eaves and gables, showcasing the craftsmanship and attention to detail that define the style. Porches, often elaborately decorated, are a prominent feature, providing a welcoming space and enhancing the cottage's visual appeal.
Key Features Distinguishing Carpenter Gothic Cottage Plans
Several elements consistently appear in Carpenter Gothic cottage house plans, differentiating them from other architectural styles. Recognizing these features is crucial when evaluating potential plans and understanding the design principles behind the style.
Steeply Pitched Roofs and Gables: Carpenter Gothic relies heavily on pronounced rooflines. The pitch is significantly steeper than in other contemporary styles, such as Italianate or Greek Revival. Gables are prominent, often featuring decorative bargeboards and finials. Dormers, typically gabled themselves, are common additions, providing light and ventilation to attic spaces. The steep roofline contributes to the overall sense of verticality and emphasizes the pointed arches that are characteristic of the style.
Vertical Board-and-Batten Siding: While not universally present, vertical board-and-batten siding is a hallmark of Carpenter Gothic. This siding consists of wide vertical boards with narrow battens covering the seams. It creates a textured and visually interesting surface, and it was a relatively inexpensive and easy-to-install cladding option in the 19th century. The verticality of the siding reinforces the upward thrust of the roofline and contributes to the overall Gothic aesthetic.
Pointed Arches and Ornate Woodwork: The pointed arch is the defining feature of the Gothic architectural style, and Carpenter Gothic incorporates it into windows, doors, and decorative elements. While true stone arches are rare in Carpenter Gothic, wooden versions are prevalent. These arches can be simple or highly ornate, depending on the design. In addition to pointed arches, Carpenter Gothic features a wealth of decorative woodwork, including bargeboards, finials, pendants, and tracery. These elements are often intricately carved or sawn, showcasing the skill of the carpenter and adding to the overall visual richness of the design.
Considerations When Selecting and Adapting Carpenter Gothic Cottage House Plans
When selecting Carpenter Gothic cottage house plans, several factors warrant careful consideration. These include the size and layout of the cottage, the appropriateness of the design to the site, and the potential for modifications to meet individual needs.
Size and Layout: Carpenter Gothic cottages are typically small to medium in size, ranging from modest one-story dwellings to more substantial two-story houses. The layout is often simple and functional, with a central hallway or staircase connecting the different rooms. Consider the size of the cottage in relation to your needs and the size of your property. Pay attention to the placement of rooms and the flow of traffic. Ensure that the layout is practical and meets your lifestyle requirements. Modern adaptations may incorporate open-plan living spaces while retaining the defining architectural features of the style.
Site Appropriateness: The style is particularly well-suited to rural and semi-rural settings, where its picturesque qualities can be fully appreciated. Consider the topography of your site and the orientation of the house in relation to the sun and prevailing winds. A well-designed Carpenter Gothic cottage should complement its surroundings and take advantage of natural light and ventilation. The landscaping should also be in keeping with the style, with informal gardens, winding paths, and native plantings.
Modifications and Modernization: While preserving the historical character of the style is essential, modern adaptations may be necessary to meet contemporary needs. Consider incorporating modern amenities such as updated kitchens, bathrooms, and energy-efficient systems. These additions should be carefully integrated into the design to avoid compromising the architectural integrity of the cottage. Consult with an architect or designer experienced in historic preservation to ensure that any modifications are sensitive and appropriate.
The Enduring Appeal of Carpenter Gothic Cottages
The enduring appeal of Carpenter Gothic cottages lies in their picturesque charm, their connection to American history, and their ability to evoke a sense of romanticism and nostalgia. These cottages offer a refreshing alternative to more conventional housing styles, providing a unique and characterful living space.
The style's emphasis on craftsmanship and attention to detail is particularly appealing in an age of mass-produced housing. The ornate woodwork and decorative elements showcase the skill of the carpenter and create a sense of individuality and artistry. Carpenter Gothic cottages are often seen as symbols of a simpler, more idyllic time, evoking a sense of connection to the past.
Furthermore, the style's adaptability makes it suitable for a wide range of homeowners. Carpenter Gothic cottages can be found in various sizes and configurations, from small vacation homes to more substantial family residences. The style can also be adapted to suit different climates and geographic regions. This versatility contributes to its enduring popularity and ensures that Carpenter Gothic cottages will continue to be cherished for generations to come.
In conclusion, Carpenter Gothic cottage house plans offer a unique opportunity to create a charming and characterful home that is both aesthetically pleasing and historically significant. By understanding the defining features of the style, carefully considering the selection and adaptation of house plans, and appreciating the enduring appeal of Carpenter Gothic, homeowners can create a truly special living space that reflects their individual tastes and values. The combination of affordability, charm, and adaptability ensures that Carpenter Gothic will remain a beloved architectural style for years to come.

Carpenter Gothic 2 Bedroom Home Wood Details Pure Americana Printed Historic American Homes

Carpenter Gothic House Plan The Beautiful Home
Victorian House Plan 4 Bedrms 3 5 Baths 3875 Sq Ft 137 1481

Gothic Revival 1850 To 1870 City Planning

William A Radford American Builder The Hepburn English Cottage Style Vintage 1920s House Plans Residential Architecture

Carpenter Gothic 1840 1870 Old House Web

Gothic Revival An Alternative Trend For Victorian Americans House Plans Historic Preservation Architecture

The History And Of Carpenter Gothic Style

Victorian House Plans And Style The Early Years

Gmfplus Architects Narrow Lots The Simone House Plan Study Plans Starting At 99








