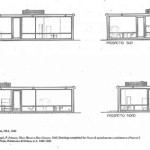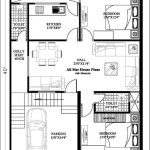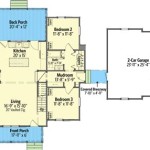Creating a Simple Floor Plan for Your Home
Designing a floor plan for your home is an important step in the building process. It can help you visualize the layout of your house, make decisions about the size and placement of rooms, and ensure that the flow of traffic is efficient. Here are some essential aspects to consider when creating a simple floor plan for your home:
1. Determine Your Needs
Before you start drawing up a floor plan, take some time to think about your needs and lifestyle. How many bedrooms and bathrooms do you need? Do you need a separate dining room or a more open-concept living area? Do you want a dedicated office space or a mudroom? Once you have a good understanding of your needs, you can start to create a floor plan that meets them.
2. Choose a Layout
There are many different types of floor plans to choose from, so it's important to select one that suits your lifestyle and needs. Some popular layouts include open-concept, traditional, and split-level. Open-concept floor plans are spacious and airy, with few walls separating the different rooms. Traditional floor plans have more defined rooms, with separate living, dining, and kitchen areas. Split-level floor plans are often used on sloping lots, and they feature different levels of living space.
3. Plan the Room Sizes
The size of each room is important for both functionality and comfort. When planning the room sizes, consider how you will use each space. For example, the living room should be large enough to accommodate furniture and provide comfortable seating for guests. The kitchen should be large enough to allow for food preparation and storage. And the bedrooms should be large enough to fit a bed, dresser, and other furniture.
4. Consider the Flow of Traffic
When you create a floor plan, it's important to consider the flow of traffic. You want to make sure that people can move around the house easily and without having to cross through other rooms. The entryway should lead into the main living area, and the kitchen should be easily accessible from the dining room and living room. The bedrooms should be located away from the main living areas to provide privacy.
5. Place Windows and Doors Strategically
Windows and doors are important for natural light and ventilation. When placing windows and doors, consider the orientation of your house and the surrounding landscape. You want to maximize natural light and minimize heat gain. Doors should be placed in convenient locations, such as near the entryway, kitchen, and bedrooms.
6. Don't Forget Storage
Storage is an important aspect of any home. When you create a floor plan, be sure to include plenty of storage space. This can include closets, pantries, built-in shelves, and other storage solutions. Storage space should be located throughout the house, including in the bedrooms, bathrooms, kitchen, and living areas.
7. Get Professional Help
If you're not sure how to create a floor plan, you can hire a professional to help you. An architect or interior designer can help you design a floor plan that meets your needs and lifestyle. They can also help you with other aspects of the building process, such as selecting materials and finishes.
By following these tips, you can create a simple floor plan for your home that meets your needs and lifestyle. A well-designed floor plan will make your home more comfortable, functional, and enjoyable.

Small House Design 2024001 Pinoy Eplans Floor Plans

Simple House Plans Blog Homeplans Com

Simple House Plan Design With Garage

Low Budget Simple House Design Plans For Builders Blog Builderhouseplans Com

Stylish And Simple Inexpensive House Plans To Build Houseplans Blog Com

Est House Plans To Build Simple With Style Blog Eplans Com

Small House Plans Beautiful Houses Pictures Floor Plan One Story

Stylish And Simple Inexpensive House Plans To Build Houseplans Blog Com

Low Budget Simple House Design Plans For Builders Blog Builderhouseplans Com

Small House Plan Ideas For Diffe Area To See More Read It Floor Plans Kitchen
Related Posts








