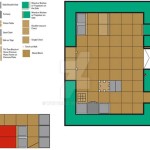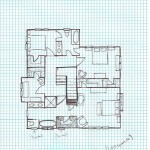Historic Plantation House Floor Plans: A Glimpse into the Past
Historic plantation houses, symbols of a complex and often controversial past, stand as architectural testaments to a bygone era. Their floor plans offer invaluable insights into the lives, social structures, and economic activities of those who inhabited them. Studying these blueprints allows historians, architects, and enthusiasts alike to understand the daily routines, spatial hierarchies, and design sensibilities prevalent during the periods in which they were constructed. The layouts varied significantly depending on the region, the wealth of the owner, and the prevailing architectural styles of the time, reflecting a multifaceted and evolving landscape of domestic architecture.
Understanding the evolution of plantation house floor plans requires considering several factors. Initially, in the earlier colonial period, structures tended to be simpler, reflecting the limited resources and skills available. As plantations prospered, facilitated by enslaved labor and lucrative agricultural practices, the houses grew in scale and complexity, incorporating more elaborate features and reflecting refined tastes. The influence of European architectural styles, particularly Palladian and Georgian, became increasingly pronounced, adapted to the climate and available materials of the American South. These adaptations reveal a fascinating interplay between imported ideals and local realities.
These floor plans are more than just architectural drawings. They are maps of power, delineating spaces for owners, their families, overseers, and enslaved individuals. The size and location of rooms, the placement of staircases and hallways, and the presence or absence of certain features all speak volumes about the social stratification inherent in the plantation system. By carefully analyzing these plans, one can begin to unravel the intricate dynamics that shaped life on these estates.
Key Point 1: Common Architectural Styles and Their Impact on Floor Plans
Several dominant architectural styles influenced the design of plantation house floor plans. Early colonial structures often featured simple, rectangular shapes with central hallways and symmetrically arranged rooms. These houses, sometimes categorized as "hall and parlor" plans, were typically one or two stories tall and constructed from readily available materials like wood and brick. As the plantation economy flourished, more elaborate designs emerged, showcasing the influence of European architectural trends.
Palladian architecture, characterized by its emphasis on symmetry, proportion, and classical details, became a popular choice for wealthy planters. Palladian-style houses often featured a central block with flanking wings, creating a grand and imposing facade. The floor plans typically included a central reception hall, formal parlors, dining rooms, and bedrooms, all meticulously arranged to create a sense of order and balance. Georgian architecture, another prominent influence, shared many similarities with Palladianism but often incorporated more restrained ornamentation and a greater emphasis on functionality.
The Greek Revival style, which gained popularity in the early 19th century, also left its mark on plantation houses. This style featured elements such as Doric or Ionic columns, pediments, and symmetrical facades, evoking the architecture of ancient Greece. Floor plans in Greek Revival houses often included large, open spaces and high ceilings, designed to maximize natural light and ventilation. The adaptation of these European styles to the Southern climate often involved the incorporation of features such as wide verandas and high-pitched roofs to provide shade and promote air circulation.
Furthermore, the availability of local materials played a significant role in shaping floor plans. In areas where timber was abundant, wood frame construction was common, while in regions with clay deposits, brick became the preferred building material. The use of local materials not only influenced the aesthetic character of the houses but also impacted the structural design and layout of rooms.
Key Point 2: The Significance of Room Placement and Function
The placement and function of rooms within a plantation house floor plan held significant social and practical implications. The primary living spaces – parlors, dining rooms, and bedrooms – were typically located on the main floor, easily accessible to the owner and their family. These rooms were furnished with fine furniture and decorative objects, reflecting the owner's wealth and social standing. Upper floors usually contained additional bedrooms and living spaces, often used by children or guests. The size and ornamentation of these rooms varied depending on the social status of the occupants.
The kitchen was another crucial space within the plantation house. In many cases, the kitchen was located in a separate building, detached from the main house to prevent the spread of fire and to minimize the impact of cooking odors and heat. This separation also reinforced the social hierarchy, distancing the enslaved cooks and kitchen staff from the owner's family. The kitchen building often included a large fireplace for cooking, storage areas for food, and living quarters for the enslaved individuals who worked there.
Service areas, such as pantries, laundries, and storage rooms, were often located in the basement or in separate outbuildings. These spaces were essential for maintaining the smooth operation of the plantation household, providing storage for supplies, and accommodating the various tasks associated with daily life. The design and layout of these service areas reflected the labor-intensive nature of plantation life and the reliance on enslaved labor.
The placement of staircases and hallways also played a significant role in shaping the flow of movement and communication within the house. Grand staircases, often located in the main entrance hall, served as focal points and symbolized the owner's wealth and status. Hallways provided access to different rooms and allowed for discreet movement within the house. The design of these circulation spaces reflected the social conventions and etiquette of the time.
Key Point 3: The Representation of Enslaved People in Plantation House Floor Plans
While plantation house floor plans primarily focus on the main house, they often offer glimpses into the living conditions of enslaved individuals. Slave quarters, typically located away from the main house, were often depicted on the overall property plans, albeit in a simplified and often dehumanizing manner. These quarters typically consisted of small, rudimentary cabins, providing minimal shelter and privacy. The floor plans of these cabins were often simple, with a single room serving as both living and sleeping space for entire families.
The placement of slave quarters within the overall plan often reflected the owner's perception of enslaved people as property rather than human beings. They were typically located in areas that were less desirable, such as near the fields or behind the main house, reinforcing their subordinate status. The lack of amenities and the cramped living conditions served as constant reminders of their lack of freedom and their vulnerability to exploitation.
However, plantation house floor plans can also reveal subtle details about the lives of enslaved individuals. The presence of gardens or small yards near the slave quarters, for example, may indicate opportunities for self-sufficiency and resistance. The layout of communal spaces, such as workshops or meeting areas, may suggest the existence of social networks and cultural practices among enslaved communities. By carefully analyzing these details, historians can gain a more nuanced understanding of the experiences of enslaved people on plantations.
Beyond the slave quarters, there were enslaved individuals who lived and worked within the main house. Their presence is often implied in the floor plans through the presence of back staircases, service entrances, and small rooms designated for specific tasks like laundry or cooking. These spaces, although essential to the functioning of the house, were often relegated to the margins of the plan, reflecting the invisibility of enslaved laborers within the dominant narrative of plantation life. Understanding how these spaces functioned and who occupied them reveals a crucial aspect of the plantation system.
Studying historic plantation house floor plans offers a multifaceted lens through which we can examine the past. By carefully considering the architectural styles, room placement, and representation of enslaved individuals, we can gain a deeper understanding of the social, economic, and cultural forces that shaped the lives of those who inhabited these structures.

Architectural Home Plans Prestwould Virginia Plantation Mansion W Co Historic American Homes

5 Bedrm 7433 Sq Ft Southern Plantation House Plan 153 1187

Plantation Southern Style House Plans

Plantation House Plans Deep South Style Home Floor

5 Bedrm 7433 Sq Ft Southern Plantation House Plan 153 1187

Pin On Days Gone By

Plantation Southern Style House Plans

Pin On Doll Stuff

House Plan 95058 Plantation Style With 4000 Sq Ft 4 Bed 3 Bat

Floor Plans Evergreen Plantation Wallace St John The Baptist Parish Louisiana








