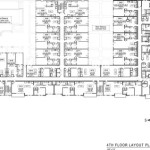Farmhouse Plans: 5 Bedroom Options
Farmhouse style homes continue to grow in popularity, blending classic architectural elements with modern amenities. The spacious nature of farmhouses makes them ideal for larger families, and five-bedroom plans offer ample room for everyone. This article explores key considerations for selecting a five-bedroom farmhouse plan, highlighting important features and design elements.
One of the primary attractions of farmhouse design is its flexibility. Floor plans can incorporate open-concept living areas, which create a sense of spaciousness and connection. These open layouts typically combine the kitchen, dining, and living room into one large area, fostering interaction and a casual atmosphere. For five-bedroom homes, this open concept allows families to gather comfortably while still providing individual space within the bedrooms.
The exterior of a farmhouse is often characterized by its simple, clean lines and use of natural materials. Common features include board-and-batten siding, large porches, and gabled roofs. Dormers can be incorporated to add architectural interest and bring natural light into the upper levels, particularly beneficial for five-bedroom homes where maximizing space and light is crucial. Materials like wood and stone are frequently used, evoking a sense of warmth and connection to the surrounding landscape.
When considering a five-bedroom farmhouse plan, potential homeowners should carefully evaluate the layout and flow of the space. The placement of bedrooms is a key consideration. Some plans may cluster bedrooms together on one floor, while others might distribute them across multiple levels. A first-floor master suite can be a desirable feature, providing privacy and convenience, particularly for multi-generational families. Additionally, considering the location of bathrooms in relation to the bedrooms is essential for optimizing functionality and minimizing congestion in a larger household.
Storage is another crucial aspect of five-bedroom home design. With more occupants, the need for ample storage increases significantly. Walk-in closets, linen closets, and dedicated storage spaces within the bedrooms are important features to consider. Incorporating a mudroom or utility room can also provide valuable space for coats, shoes, and other everyday items, keeping the main living areas clutter-free. A pantry in the kitchen is also a valuable addition, offering dedicated space for food storage and kitchen appliances.
Outdoor living spaces are an integral part of the farmhouse aesthetic. Large porches, patios, and decks provide opportunities for relaxation and entertainment. Covered porches offer protection from the elements and can extend the usable living space, particularly in warmer climates. These outdoor areas can be designed to seamlessly integrate with the interior living spaces, allowing for easy transitions between indoor and outdoor activities.
Flexibility in design is a hallmark of farmhouse plans. Many plans can be customized to suit specific needs and preferences. This ability to personalize the design allows homeowners to tailor the layout, finishes, and features to reflect their individual style and lifestyle. For instance, adding a home office, a dedicated playroom, or a finished basement can enhance the functionality of the home and cater to specific family needs.
Energy efficiency is an increasingly important consideration in home design. Modern farmhouse plans often incorporate energy-efficient features such as high-performance windows, insulation, and energy-efficient appliances. These features can help reduce energy costs and contribute to a more sustainable lifestyle. Properly sealed and insulated homes minimize drafts and maintain consistent temperatures, improving overall comfort.
Accessibility is another factor to consider, especially for families with young children or older adults. Features like wider doorways, single-story living, and accessible bathrooms can make the home more comfortable and convenient for everyone. Incorporating these features during the planning phase can ensure that the home meets the long-term needs of the family.
Choosing the right five-bedroom farmhouse plan involves careful consideration of various factors, including lifestyle, budget, and desired features. Working with a qualified architect or builder can help ensure that the final design meets all the necessary requirements and reflects the homeowner's vision. Thorough planning and thoughtful consideration of the details can result in a beautiful and functional farmhouse that provides ample space and comfort for a growing family.
Adaptability is a key advantage of farmhouse design. The style can be adapted to suit various regional preferences and climates. Whether situated in a rural setting or a suburban neighborhood, farmhouse plans can be modified to blend seamlessly with the surrounding environment. Considerations such as roof pitch, window placement, and exterior materials can be adjusted to optimize the home's performance and aesthetics in different climates.

5 Bedroom Farmhouse Plan With Optional Garage Loft 46354la Architectural Designs House Plans

Dream 5 Bedroom Farmhouse Plans Designs

Plan 46354la 5 Bedroom Farmhouse With Optional Garage Loft House Plans Modern

Farmhouse 5 Bedrms 4 Baths 3130 Sq Ft 200 1025

5 Bedroom Open Concept House Plans Blog Eplans Com

Modern Farmhouse House Plan 5 Bedrms Baths 4455 Sq Ft 189 1140

5 Bedroom Modern Farmhouse Style House Plan

Plan 62665dj 5 Bedroom Modern Farmhouse Plans Craftsman House

Modern Farmhouse House Plan 5 Bedrms Baths 4455 Sq Ft 189 1140

Luxury 5 Bedroom Farm House Style Plan 8834








