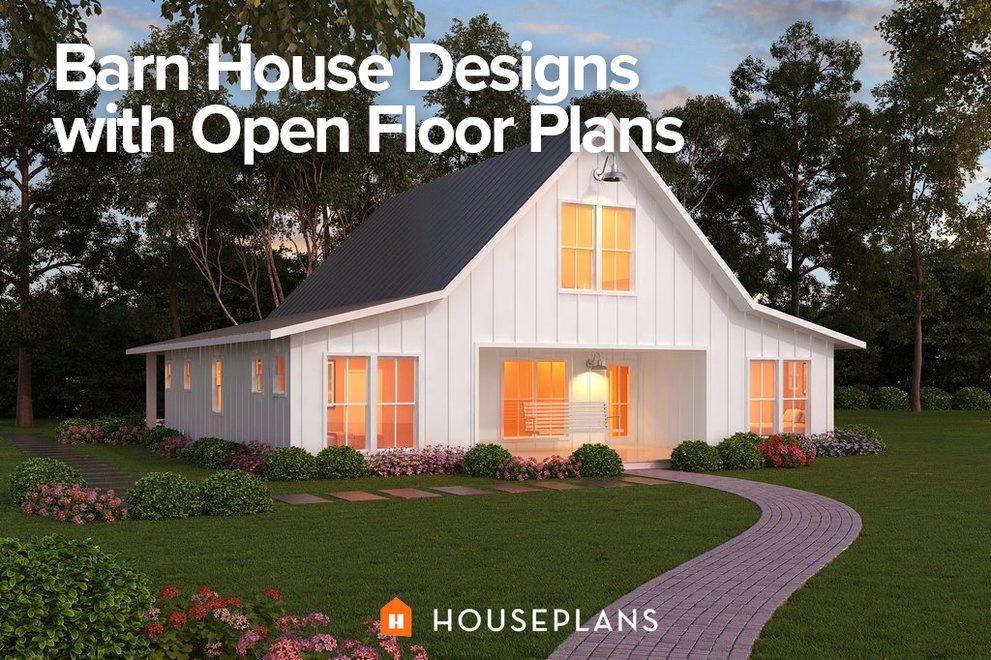Simple Barn House Plans: Building Your Rustic Dream Home
### Introduction Barn house plans embody the charm of rustic living, offering a blend of functionality, affordability, and timeless aesthetics. These homes, inspired by traditional agricultural structures, have captured the imagination of homeowners seeking a unique and comfortable living experience. With their open floor plans, soaring ceilings, and versatile spaces, barn house plans provide a perfect canvas for creating a personalized and inviting home. ### Understanding Barn House Design Barn houses derive their iconic features from traditional barns, transforming them into modern, livable spaces. Key elements of a barn house design include: *Open Floor Plans:
Vast, open living areas create a sense of spaciousness and fluidity. *Soaring Ceilings:
High ceilings with exposed beams add architectural interest and a dramatic presence. *Natural Materials:
Wood, stone, and metal are frequently used to create a warm and inviting atmosphere. *Neutral Color Palettes:
Earthy tones and muted shades enhance the rustic charm and blend seamlessly with the natural surroundings. *Large Windows and Doors:
Generous windows and doors allow ample natural light to flood the interior, blurring the boundaries between indoors and outdoors. ### Advantages of Building with Barn House Plans Opting for barn house plans offers numerous advantages: *Cost-Effectiveness:
Barn houses are generally more affordable to construct compared to traditional homes due to their simpler designs and use of readily available materials. *Quick Construction Time:
The straightforward nature of barn house designs enables quicker construction times, allowing you to move into your dream home sooner. *Energy Efficiency:
The use of natural materials and thoughtful design elements, like proper insulation and strategically placed windows, contributes to energy efficiency and lower utility bills. *Adaptability:
Barn house plans are highly adaptable, accommodating various personal preferences and lifestyle needs. They can be customized to include modern amenities and features while preserving the rustic charm. *Unique Aesthetics:
Barn houses stand out from conventional homes with their unique architectural style that blends rustic elements with modern touches, creating a visually appealing and distinctive living space. ### Essential Considerations for Barn House Plans Before embarking on your barn house journey, consider the following factors: *Zoning Regulations:
Ensure that barn house plans comply with local zoning regulations and building codes to avoid any legal complications or construction delays. *Site Selection:
Choose a suitable location that complements the barn house design and offers ample space for outdoor activities and landscaping. *Materials and Finishes:
Select high-quality materials and finishes that align with your aesthetic preferences and provide durability and longevity. *Functionality and Layout:
Design the layout to suit your lifestyle, ensuring adequate space for living, dining, sleeping, and other essential areas. *Energy Efficiency:
Incorporate energy-saving features, such as proper insulation, energy-efficient appliances, and natural lighting, to minimize energy consumption and utility costs. ### Conclusion Simple barn house plans offer an alluring combination of affordability, functionality, and timeless charm. Their open floor plans, soaring ceilings, and versatile spaces provide a blank canvas for homeowners to create a customized living experience that reflects their unique style and preferences. By considering zoning regulations, site selection, materials, functionality, and energy efficiency, you can craft a barn house that perfectly aligns with your vision and lifestyle. Embrace the rustic elegance of a barn house and embark on a journey to build your dream home that seamlessly blends modern comfort with the timeless appeal of traditional agricultural architecture.
Trending Barn House Plans Houseplans Blog Com

Barn House Designs With Open Floor Plans Houseplans Blog Com

Earthbag Building Barn Style House Plan Plans Pole Homes

Barn House Designs With Open Floor Plans Houseplans Blog Com

Modern Pole Barn House Plans Lahome Com Farmhouse Floor Homes Barndominium

Trending Barn House Plans Houseplans Blog Com

Open Concept Barn House Plans Blog Dreamhomesource Com

Tiny Lot House Plan Home Plans Floorplans Architecture Adhouseplans Homedecor Dream Small Family

Open Concept Barn House Plans Blog Dreamhomesource Com

Small Barn House Plans Soaring Spaces








