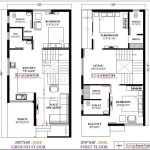Narrow Lot Craftsman Style Home Plans: Maximizing Space and Charm
In an era of increasingly smaller urban and suburban lots, finding the perfect home plan that balances style, functionality, and space can be a challenge. This is where narrow lot Craftsman style home plans come into play. These plans expertly combine the timeless appeal of Craftsman architecture with clever design strategies to maximize living space, even on limited footprints. This article explores the key features and benefits of narrow lot Craftsman style homes, offering insights into why they are a popular choice for modern homeowners.
Craftsman Aesthetics: Timeless Charm and Functionality
The Craftsman style emerged in the early 20th century, emphasizing simplicity, functionality, and a connection to nature. This architectural movement valued handcrafted details, natural materials, and a sense of warmth and intimacy. These elements translate beautifully to narrow lot homes, creating spaces that are both visually appealing and practical.
Key features of Craftsman style homes that resonate on narrow lots include:
- Low-pitched roofs: These roofs create a sense of horizontal emphasis, making narrow facades appear wider and more inviting.
- Wide, covered porches: Porches serve as extensions of living space, offering a welcoming entryway and a shaded outdoor retreat.
- Large windows: Extensive glazing allows natural light to flood the interior, creating a sense of openness and brightness.
- Exposed beams and wood detailing: These elements add warmth and visual interest, highlighting the craftsmanship that defines the Craftsman style.
- Simple, clean lines: The absence of excessive ornamentation allows the natural beauty of materials and the home's functionality to take center stage.
Space-Saving Strategies for Narrow Lots: Efficiency and Comfort
Narrow lot Craftsman home plans excel in their ability to maximize living space within a limited footprint. By incorporating smart design strategies, these plans create a cohesive and comfortable living environment that doesn't compromise on functionality.
Some key space-saving tactics often employed in these plans include:
- Open floor plans: By eliminating unnecessary walls and incorporating multi-functional spaces, open floor plans enhance the sense of openness and airiness.
- Vertical space optimization: Utilizing the vertical dimension with features like cathedral ceilings, skylights, and built-in shelving adds visual interest and maximizes storage.
- Built-in storage: Clever built-in storage solutions, like cabinets, shelves, and benches, streamline functionality and maintain a clutter-free environment.
- Flexible layouts: Designing rooms with adaptable layouts allows for multi-purpose use, maximizing the use of every square foot.
Benefits of Narrow Lot Craftsman Style Home Plans
Narrow lot Craftsman style home plans offer an attractive combination of aesthetics, functionality, and space-saving features. This makes them a compelling choice for homeowners seeking a stylish and practical dwelling on limited land.
Some of the key benefits include:
- Enhanced curb appeal: The timeless design of Craftsman architecture creates a welcoming and charming exterior that stands out in any neighborhood.
- Increased living space: Smart design strategies maximize space, creating a comfortable and functional living environment.
- Energy efficiency: Features like large windows, low-pitched roofs, and careful placement of insulation contribute to energy savings.
- Sustainable design principles: The use of natural materials, open layouts, and energy-efficient features align with sustainable living practices.
- Versatility: Craftsman aesthetics can be adapted to various lot sizes and personal preferences, making them suitable for different lifestyles and families.

Narrow Lot Craftsman House Plans

Narrow Lot Craftsman House 4 Bedrms 5 Baths 3245 Sq Ft Plan 195 1195

Narrow Lot Craftsman House Plans

Charming Narrow Lot Craftsman Style House Plan 8833

Simple Narrow Lot House Plans Houseplans Blog Com

Plan Of The Week Craftsman Gem For Narrow Lots Drummond House Plans Blog

Compact Craftsman House Plan Ideal For A Narrow Lot 51783hz Architectural Designs Plans

Plan 001h 0137 The House

Pin On Narrow Houses

Plan 73930 Narrow Lot Cottage Design For Smaller Lots








