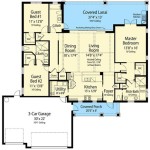Essential Aspects of Pole Built House Plans
Pole built homes, as an alternative to traditional stick-frame construction, offer numerous advantages in terms of affordability, durability, and flexibility. When designing a pole built house, careful consideration of certain key aspects is crucial to ensure a successful outcome.
Site Preparation
Prior to construction, proper site preparation is essential. Choosing a well-drained and level site is crucial for the stability and long-term performance of the home. The soil conditions should be assessed to determine the appropriate pole spacing and depth. Typically, poles are buried at least 6 feet into the ground.
Pole Selection and Spacing
Selecting the right poles is vital for the structural integrity of the home. Pressure-treated round poles or logs are commonly used due to their durability against rot and insects. The pole spacing is determined based on the size and loads the structure will bear. Structural engineers typically design the spacing to ensure adequate strength.
Foundation and Framing
Pole built houses utilize a combination of footings and beams for the foundation. The footings are designed to distribute the weight of the structure evenly and prevent settling. The framing system, typically consisting of treated lumber, is secured to the poles using metal connectors. This creates a robust framework for the exterior walls and roof.
Roof Design
The roof design of a pole built house is essential for weather protection. Various roofing materials, such as metal, shingles, or tiles, can be used. Proper attention should be given to ventilation to prevent moisture accumulation. The pitch and slope of the roof are determined based on regional building codes and weather conditions.
Exterior Wall Systems
Exterior wall systems in pole built homes offer flexibility in design and material choices. Common options include log siding, board and batten, or structural insulated panels (SIPs). SIPs provide high insulation value and reduce energy consumption. The exterior walls are typically finished with paint or stain for protection and aesthetic appeal.
Interior Design and Layout
The interior design and layout of a pole built home are largely customizable. The open floor plan concept is popular, with minimal interior walls allowing for spacious and adaptable living areas. The use of natural light through windows and skylights is essential for creating a bright and inviting interior.
Cost Considerations
Compared to traditional construction, pole built homes are generally more affordable due to the reduced materials and labor required. However, it is essential to factor in the cost of site preparation, materials, and labor. Consulting with experienced contractors and seeking competitive bids can help optimize costs.
Conclusion
Pole built house plans provide a durable, flexible, and cost-effective alternative to traditional construction. By considering the essential aspects discussed above, from site preparation to interior design, homeowners can create custom homes that meet their specific needs and preferences.

Pole Barn House Plans Post Frame Flexibility

35 X50 Barndominium Floor Plans House Pole Barn

Best 20 Pole Barn House Plans Ideas On Metal Barndominium

Pole Barn House Plans Post Frame Flexibility

40x60 Pole Barn House Plans Barndominium Floor

Pole Barn Homes 101 How To Build Diy Or With Contractor

Open Concept Barn House Plans Blog Dreamhomesource Com

24x36 Musketeer Certified Floor Plan 24mk1502 Custom Barns And Buildings The Carriage Shed Plans Pole Barn House Cabin

Barndominium Plans Stock And Custom Pictures Faqs Tips

Floor Plans Archives Hansen Buildings








