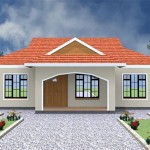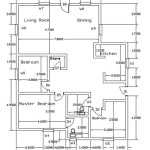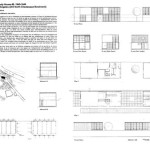Shed Roof House Floor Plans: Essential Aspects to Consider
Shed roof houses, characterized by their single, gently sloping roof, have become increasingly popular due to their modern aesthetics and functional design. When planning a shed roof house, the floor plan plays a crucial role in maximizing space utilization and creating a comfortable living environment. Here are some essential aspects to consider when designing a shed roof house floor plan:
1. Orientation and Slope
The orientation of the shed roof significantly impacts the interior layout and natural lighting. Consider the sun's path and prevailing wind direction to optimize daylighting and minimize heat gain or loss. The slope of the roof also affects the ceiling height, with steeper slopes providing more headroom.
2. Living Areas
The main living areas, such as the living room, kitchen, and dining room, should be positioned to take advantage of natural light and views. Consider an open floor plan to create a spacious feel and allow for easy flow between these spaces.
3. Bedrooms and Bathrooms
Bedrooms should be located on the quieter side of the house, away from potential noise sources. Master bedrooms often benefit from a private ensuite bathroom and walk-in closet. Bathrooms should be strategically placed for convenience and privacy.
4. Utility Spaces
Laundry rooms, storage areas, and mudrooms are essential utility spaces that should be incorporated into the floor plan. These spaces should be easily accessible but not impede the flow of the main living areas.
5. Circulation
The circulation within the house should be seamless and efficient. Wide hallways and open sightlines create a sense of spaciousness and make it easy to move around. Avoid narrow or cramped passageways that can feel constricting.
6. Outdoor Spaces
If desired, outdoor spaces such as patios or decks can be integrated into the floor plan. These areas extend the living space and provide a connection to nature. Consider the orientation and privacy of these outdoor spaces.
7. Natural Lighting
Shed roof houses can benefit from abundant natural lighting due to their large windows and sloping roofs. Skylights or clerestory windows can be strategically placed to maximize daylighting and create a bright and airy atmosphere.
Conclusion
Designing a shed roof house floor plan requires careful consideration of various factors, including orientation, slope, living areas, utility spaces, circulation, outdoor spaces, and natural lighting. By incorporating these essential aspects, you can create a functional, comfortable, and visually appealing home that meets your lifestyle needs.

House Plans 10x8 With 2 Bedrooms Shed Roof Small Floor Tiny

Modern And Cool Shed Roof House Plans Houseplans Blog Com

Modern And Cool Shed Roof House Plans Houseplans Blog Com

Simple House Plans 6x7 With 2 Bedrooms Shed Roof Construction Plan

Modern And Cool Shed Roof House Plans Houseplans Blog Com

Shed Monolith Style Roof Is To Build And Energy Efficient Greenbuildingadvisor

Modern Home Plan With Shed Roof Design 85279ms Architectural Designs House Plans

Modern And Cool Shed Roof House Plans Houseplans Blog Com

Stylish Contemporary Home Design With Shed Roof Pinoy House Plans

House Plans 7x6 With One Bedroom Shed Roof Samhouseplans
Related Posts








