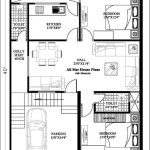Plan Section Elevation of Houses: A Comprehensive Guide
In architecture, understanding plan section elevation is crucial for visualizing and comprehending the spatial layout and construction details of buildings. This guide will delve into the essential aspects of plan section elevation of houses, providing a comprehensive overview for architects, engineers, and homeowners alike.
What is Plan Section Elevation?
Plan section elevation refers to a set of drawings that represent the three-dimensional aspects of a building. It encompasses:
- Floor Plan: A two-dimensional drawing that shows the layout of a building from above, capturing rooms, walls, windows, and other architectural elements.
- Section: A vertical cut through the building, revealing the interior structure, including walls, floors, ceilings, and staircases.
- Elevation: A view of the building's exterior, depicting its height, shape, and architectural features.
Importance of Plan Section Elevation
Plan section elevation is indispensable for:
- Visualization: It allows architects and clients to visualize the building's internal and external spaces, ensuring that the design aligns with functional and aesthetic expectations.
- Construction: The drawings provide detailed information for contractors, guiding them in the construction process and ensuring structural integrity.
- Communication: They serve as a common language between architects, engineers, and other professionals involved in the project, ensuring clarity and precision.
Components of Plan Section Elevation
The following are the key components of plan section elevation of houses:
- Walls: Thickness, materials, and structural characteristics.
- Floors and Ceilings: Types, finishes, and heights.
- Windows and Doors: Sizes, materials, and locations.
- Staircases: Design, materials, and measurements.
- Roof: Shape, materials, slope, and drainage system.
- Sanitary and Electrical Systems: Location of plumbing, fixtures, and electrical outlets.
Drawing Conventions
Plan section elevation drawings adhere to specific conventions:
- Scales: Drawings are represented at appropriate scales to ensure accuracy and clarity.
- Lines: Different line weights and styles are used to indicate walls, floors, and other components.
- Symbols: Standard symbols represent electrical fixtures, plumbing, and other building elements.
- Dimensions: Measurements are accurately indicated to facilitate construction.
Conclusion
Plan section elevation of houses is a fundamental aspect of architectural design and construction. It provides a comprehensive understanding of a building's spatial layout, structural components, and architectural features. By adhering to industry conventions and paying attention to detail, architects and engineers can create accurate and informative drawings that guide the construction process and ensure the successful realization of building designs.

Scheme Of The Tested Single Family House A Front Elevation B Scientific Diagram

Two Level House Elevation Section Ground And First Floor Plan Details Dwg File One Plans Small Design

Residential Building With Detailed Plan Section Elevation Specifications Plinth Design

Simple House Elevation Section And Floor Plan Cad Drawing Details Dwg File Cadbull

House Plan With Section And Elevation In Dwg File Cadbull

Housing Building Structure Detail Plan Elevation And Section 2d View Dwg File Detai One Floor House Plans 2bhk Residential

House Plan Section And Elevation View Dwg File Cadbull

Lasantha M I Will Draw Architectural Floor Plan Site Elevation Section And Design House For Usd 4 2d Drawings Plans On Hiretalents Com

Floor Plan Elevation Sample House Plans Building

Single Y House Plan With Section And Elevation Drawing Dwg File Cadbull








