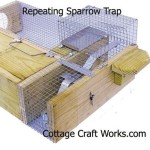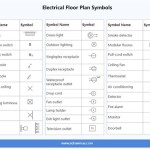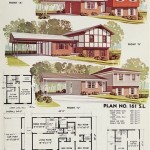Essential Aspects of Simple Log Cabin House Plans
Simple log cabin house plans have captured the hearts of aspiring homeowners for generations. If you're considering building a log cabin, it's crucial to understand the fundamental aspects that shape these charming structures.
Layout and Floor Plan
Log cabins typically feature a simple and functional layout. One-story cabins often have a great room that combines the living, dining, and kitchen areas. Two-story cabins may have a bedroom and bathroom on the first floor and additional bedrooms and a loft on the second floor. Keep in mind the traffic flow and natural lighting when designing the layout.
Log Selection and Construction
The type of logs used in your cabin will significantly impact its appearance and durability. Choose logs that are straight, free of defects, and harvested from mature trees. The construction method is critical. Traditional log cabins use a notched and stacked method, but modern methods incorporate steel rods or screws to enhance stability.
Roofing and Insulation
For roofing, consider metal, asphalt shingles, or wood shakes. Metal roofing is durable and fire-resistant, while asphalt shingles are cost-effective and easy to install. Wood shakes add a rustic charm. Insulation is essential for year-round comfort. Consider using insulation between the logs and adding additional insulation in the ceiling and walls.
Windows and Doors
Windows and doors play a crucial role in ventilation, natural lighting, and access. Choose energy-efficient windows to minimize heat loss. The size and placement of windows and doors should complement the overall design and provide ample light. Consider using double-paned windows for insulation.
Exterior Features
Porches and decks extend outdoor living space and enhance the cabin's charm. A covered porch provides shelter from the elements, while a deck offers a place for grilling, entertaining, or simply relaxing. Consider adding a fireplace or fire pit for warmth and ambiance.
Maintenance and Considerations
Log cabins require regular maintenance to preserve their beauty and integrity. Regular inspections for leaks, rot, or insect damage are essential. Re-chinking between the logs may be necessary over time to prevent drafts. Log cabins may settle over time, so be prepared for periodic adjustments or minor repairs.
Conclusion
Simple log cabin house plans offer a timeless appeal, combining rustic charm with functional living spaces. By carefully considering the essential aspects outlined above, you can design and build a log cabin that meets your needs and brings you years of enjoyment.

Budget Log Cabin Kit Floor Plans House

Tiny Log Cabin Kits Easy Diy Project Small Cabins

Pin On Home Plans

Springfield Log Home Floor Plan Porch House Plans Cabin

Small Log Homes Kits Southland

Log Cabin 1 Is A 600 Sq Ft Bedroom And Bathroom Design Designed Using 12 Average This Perfe Diy Plans Small House

Small Log Cabin Plans Refreshing Rustic Retreats

11 Free Small Cabin Plans With Printable Log Connection

Tiny Log Cabin Kits Easy Diy Project Craft Mart

Taylor Log Cabin Floor Plans Small








