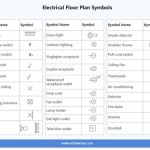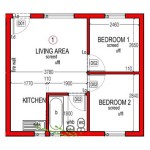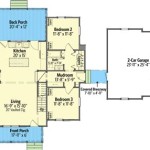Essential Aspects of Small Handicap House Plans
When designing a home for individuals with disabilities, it is crucial to consider specific accessibility requirements to ensure a comfortable and independent living space. Small handicap house plans offer a practical solution by incorporating universal design principles into compact and functional layouts.
Here are some essential aspects to consider when planning small handicap house plans:
Accessibility Features
- Wide Doorways and Hallways: Doors and hallways should be at least 32 inches wide to accommodate wheelchairs and mobility aids.
- Ramps and Thresholds: Provide gradual ramps with non-slip surfaces and eliminate thresholds to ensure seamless movement between rooms.
- Grab Bars and Handrails: Install grab bars and handrails in bathrooms, hallways, and near stairs for support and stability.
- Accessible Kitchens: Design kitchens with adjustable countertops, lower cabinets, and roll-under sinks to provide access for individuals in wheelchairs.
- Accessible Bathrooms: Bathrooms should include roll-in showers or walk-in tubs, raised toilets, and grab bars for safety and convenience.
Space Planning
- Open Concept Design: An open concept floor plan allows for easy movement throughout the house and eliminates barriers between rooms.
- Multi-Purpose Spaces: Design rooms that can serve multiple purposes, such as a living room that also functions as a dining area, to maximize space utilization.
- Storage Solutions: Incorporate accessible storage solutions, such as pull-out shelves and under-bed storage, to keep items within reach.
Safety and Comfort
- Non-Slip Flooring: Use non-slip flooring materials throughout the house to prevent falls and accidents.
- Adequate Lighting: Natural and artificial lighting should be ample to improve visibility and reduce the risk of tripping.
- Emergency Call System: Install an emergency call system that allows individuals to contact assistance quickly.
- Smart Home Technology: Consider integrating smart home technology, such as voice-activated controls and remote-operated appliances, to enhance convenience and safety.
Universal Design Principles
- Flexibility and Adaptability: Design the house to be adaptable to changing needs, such as by including adjustable features and modular furniture.
- Inclusivity: Consider the needs of all users, regardless of disability, to create a welcoming and accessible space.
- Sustainability: Incorporate sustainable practices, such as energy efficiency and water conservation, to promote a healthy and environmentally friendly living environment.
By carefully considering these aspects, small handicap house plans can provide a safe, comfortable, and independent living space for individuals with disabilities. It is recommended to collaborate with an experienced architect or designer who specializes in accessible design to ensure the best possible outcome.

Exclusive Wheelchair Accessible Cottage House Plan 871006nst Architectural Designs Plans

Wheelchair Accessible Floor Plan House Plans

Wheelchair Accessible House Plan 2 Bedrms Baths 1687 Sq Ft 147 1009

Wheelchair Accessible Small House Plans Drummond

Accessible Handicap House Plans Style Results Page 1

798 Sq Ft Wheelchair Accessible Small House Plans Tiny

Wheelchair Accessible Small House Plans Drummond

Wheelchair Accessible Small House Plans Drummond

Small Space Accessibility Accessible Homes

Small Space Accessibility Accessible Homes








