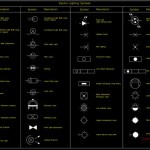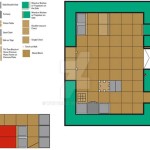Exploring the Appeal and Variety of Eplans Ranch House Plans
Ranch house plans, known for their single-story layout and emphasis on informal living, have remained a consistently popular choice for homeowners. Eplans, a well-regarded provider of architectural blueprints and house plans, offers a diverse catalog of ranch designs cater to a wide range of tastes and requirements. Understanding the characteristics, benefits, and variations within Eplans' ranch house plan collection is essential for anyone considering this style of home.
The defining feature of a ranch house is its single-level construction. This eliminates stairs, making it a highly accessible option for individuals with mobility limitations, families with young children, and those planning to age in place. The typically open floor plan promotes a sense of spaciousness and facilitates social interaction. Ranch homes often feature attached garages, further enhancing convenience and accessibility.
Eplans' ranch house plans encompass a broad spectrum of styles, from classic mid-century modern designs to more contemporary interpretations. These plans vary in size, layout, and architectural details, allowing potential homeowners to find a design that aligns with their lifestyle and budget. This article delves into the specific advantages of ranch house plans, the considerations involved in selecting the right plan, and an overview of the diverse range of designs available through Eplans.
The Advantages of Choosing a Ranch House Plan
Ranch house plans offer several distinct advantages compared to multi-story homes. These advantages span accessibility, construction efficiency, and lifestyle benefits.
One of the primary advantages is accessibility. The absence of stairs makes ranch homes ideal for individuals with mobility issues, ensuring ease of movement throughout the house. This feature also makes ranch homes a practical choice for families with young children, eliminating the risks associated with stairs. Furthermore, the single-story design simplifies maintenance tasks such as window cleaning and roof repairs.
From a construction standpoint, ranch houses are generally simpler and less expensive to build than multi-story homes. The single-level design reduces the need for complex structural elements, such as load-bearing walls and complicated roofing systems. This can translate into lower construction costs and potentially faster build times. Foundations for ranch homes are also typically less complex, further contributing to cost savings.
The open floor plan commonly found in ranch houses promotes a relaxed and informal living environment. This design encourages social interaction and allows for flexible use of space. The layout often includes a central living area that connects seamlessly to the kitchen and dining areas, creating a cohesive and inviting space for family gatherings and entertaining. The spaciousness of ranch homes also provides ample room for storage and customization to suit individual needs.
Key Considerations When Selecting an Eplans Ranch House Plan
Selecting the right ranch house plan from Eplans requires careful consideration of several factors, including budget, lot size, lifestyle needs, and design preferences. A thorough assessment of these factors will help ensure that the chosen plan aligns with the homeowner's specific requirements.
Budget is a crucial consideration. The cost of building a ranch house can vary widely depending on the size, materials, and finishes. It is essential to establish a realistic budget and choose a plan that falls within that range. Eplans provides detailed cost estimates for each plan, which can be helpful in making informed decisions. These estimates typically include the cost of materials, labor, and permits. However, it is important to remember that these are estimates, and actual costs may vary depending on location and specific construction requirements.
Lot size is another important factor. Ranch houses typically require a larger lot than multi-story homes due to their single-level design. It is essential to ensure that the chosen plan fits comfortably on the available lot and complies with local zoning regulations. Considerations should include setbacks, easements, and any other restrictions that might affect the placement of the house. Eplans provides detailed site plans for each design, showing the dimensions of the house and its placement on the lot. This information can be used to assess the suitability of the plan for a specific property.
Lifestyle needs should also be carefully considered. Factors such as the number of bedrooms and bathrooms, the size of the living areas, and the presence of specific features like a home office or a mudroom should be taken into account. The layout of the house should also be considered to ensure that it meets the needs of the occupants. For example, families with young children may prefer a plan with bedrooms located near the main living area, while those who work from home may prioritize a plan with a dedicated office space.
Design preferences play a significant role in selecting a ranch house plan. Eplans offers a wide range of styles, from traditional to contemporary. Consider your personal taste and the overall aesthetic you want to achieve. Factors such as the roofline, the exterior materials, and the window styles can all contribute to the overall look of the house. Eplans provides detailed renderings and floor plans for each design, allowing potential homeowners to visualize the finished product and make informed decisions.
The Variety of Ranch House Plans Available Through Eplans
Eplans boasts a diverse collection of ranch house plans, catering to a wide range of architectural styles and functional requirements. This diversity ensures that potential homeowners can find a design that aligns with their specific preferences and needs.
Classic ranch house plans often feature simple, clean lines and a low-pitched roof. These designs typically incorporate large windows and sliding glass doors to maximize natural light and create a connection between the indoor and outdoor spaces. The floor plans are often open and airy, with a focus on functional living. Exterior materials may include brick, wood siding, or a combination of both. These designs typically range in size from modest starter homes to more spacious family residences.
Mid-century modern ranch house plans are characterized by their sleek lines, geometric shapes, and minimalist aesthetic. These designs often incorporate large expanses of glass, exposed beams, and natural materials. The floor plans are typically open and flowing, with a focus on creating a sense of spaciousness and light. Exterior materials may include concrete, wood, and steel. These designs are often inspired by the architecture of the 1950s and 1960s, and they offer a unique and stylish option for homeowners.
Contemporary ranch house plans incorporate modern design elements such as clean lines, large windows, and open floor plans. These designs often feature energy-efficient materials and technologies, reflecting a commitment to sustainability. The floor plans are typically flexible and adaptable, allowing homeowners to customize the space to suit their needs. Exterior materials may include stucco, metal siding, or a combination of both. These designs offer a modern and sophisticated option for homeowners who are looking for a stylish and functional home.
In addition to these broad categories, Eplans also offers ranch house plans in a variety of other styles, such as Craftsman, farmhouse, and traditional. Craftsman ranch house plans feature intricate detailing, such as exposed rafters, tapered columns, and handcrafted woodwork. Farmhouse ranch house plans typically incorporate rustic elements such as shiplap siding, barn doors, and a large front porch. Traditional ranch house plans often feature classic architectural details such as gabled roofs, dormers, and decorative trim.
Eplans also allows for customization of existing plans. Modifications can include changes to the floor plan, adjustments to the exterior finishes, and the addition of specific features. This allows homeowners to tailor a plan to their specific needs and preferences, creating a truly custom home. Consulting with a qualified architect or builder is recommended when considering modifications to a house plan.

Ranch Style House Plan 4 Beds 3 5 Baths 3044 Sq Ft 430 186 Eplans Com

Ranch Style House Plan 3 Beds 2 5 Baths 2230 Sq Ft 430 212 Eplans Com

Southern Style House Plan 3 Beds Baths 2156 Sq Ft 56 589 Eplans Com

Ranch Style House Plan 3 Beds 2 Baths 1652 Sq Ft 47 1023 Eplans Com

Traditional Style House Plan 3 Beds 2 5 Baths 2378 Sq Ft 48 418 Ranch Plans

Ranch Style House Plan 4 Beds 3 5 Baths 3366 Sq Ft 430 190 Eplans Com
Ranch Style House Plan 2 Beds 1 Baths 988 Sq Ft 23 2653 Eplans Com

House Plan Plans And More Ranch Style Country

Eplans Ranch House Plan Three Bedroom With European Influence 1818 Square Feet And 3 Plans One Story
Ranch Style House Plan 2 Beds 5 Baths 1676 Sq Ft 20 2314 Eplans Com








