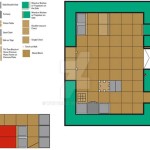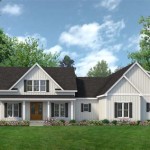Daylight Basement House Plans: Essential Aspects to Consider
Daylight basement house plans are captivating designs that harness natural light to illuminate the lower levels of a home. These plans provide several benefits, including expanding living space, incorporating energy-efficient features, and enhancing the home's overall aesthetics. Understanding the essential aspects of daylight basement house plans is crucial for homeowners considering this unique design.
1. Site Selection:
Selecting an appropriate site is paramount. Sloping lots are ideal for daylight basements, allowing for easy access to natural light and outdoor areas from the lower level. Proper drainage and soil conditions should also be evaluated to ensure a stable foundation and prevent water seepage.
2. Window Placement:
Windows are the primary source of natural light in daylight basement designs. Strategic placement is essential to maximize daylighting and minimize glare. Large windows on the south or east facade capture ample morning and afternoon sunlight, while north-facing windows provide diffuse light throughout the day. Consider using window wells or retaining walls to increase window size and height.
3. Floor Plan Layout:
The floor plan should be carefully designed to accommodate the natural light. Position living areas, bedrooms, and home offices in areas with the most windows to maximize daylight exposure. Avoid placing storage rooms or utility areas in front of windows, as they can block light from reaching other spaces.
4. Ceiling Height:
High ceilings are essential for creating a spacious and airy feel in daylight basements. Nine-foot ceilings are commonly used, but can be extended to ten or twelve feet in some areas to enhance the sense of openness. This allows natural light to penetrate deeper into the lower level and creates a more inviting space.
5. Energy Efficiency:
Daylight basement designs can significantly reduce energy consumption. By harnessing natural light, the need for artificial illumination is minimized. Additionally, strategic window placement can provide passive solar heating, reducing the reliance on HVAC systems. Solar panels or geothermal heating and cooling can further enhance energy efficiency.
6. Privacy Considerations:
Privacy is an important consideration for daylight basements. Windows should be placed high enough to maintain privacy from neighboring properties. Landscaping with shrubs, trees, or fences can provide additional privacy while still allowing natural light to enter. Window treatments, such as curtains or blinds, can also be used to control light and maintain privacy.
Conclusion:
Daylight basement house plans offer a unique and captivating design option that combines natural light, energy efficiency, and expanded living space. By carefully considering site selection, window placement, floor plan layout, ceiling height, energy efficiency, and privacy, homeowners can create beautiful and functional daylight basements that enhance their homes' overall livability and value.

Doncaster 5256 4 Bedrooms And 3 5 Baths The House Designers

Hillside House Plan Modern Daylight Home Design With Basement

Hillside House Plan Modern Daylight Home Design With Basement

Benefits Of A Daylight Basement The House Designers

Hillside House Plan Modern Daylight Home Design With Basement

Small Cottage Plan With Walkout Basement Floor

Sloped Lot House Plans Walkout Basement Drummond

Walkout Basement House Plans To Maximize A Sloping Lot Houseplans Blog Com

Basements Lexar Homes

Walkout Basement Contemporary Style House Plan 8588 Modern Plans Ranch








