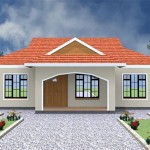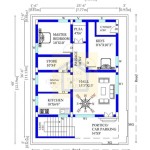Small Eco House Floor Plans: Maximizing Space and Minimizing Environmental Impact
The growing awareness of environmental concerns and the desire for more sustainable living have significantly increased the popularity of small eco-houses. These homes, characterized by their compact size and eco-friendly design principles, offer a compelling alternative to conventional housing. A critical aspect of designing a small eco-house lies in developing effective floor plans that maximize space utilization while minimizing the environmental footprint. This article explores the key considerations and strategies involved in creating small eco-house floor plans that are both functional and environmentally responsible.
Prioritizing Passive Design Principles
Passive design is a foundational element in creating an energy-efficient small eco-house. These strategies aim to leverage the natural environment to regulate temperature, lighting, and ventilation, thereby reducing the reliance on mechanical systems. When designing a small eco-house floor plan, careful consideration should be given to orientation, window placement, and natural shading. Optimizing these factors can significantly improve the building's thermal performance and reduce energy consumption.
Building orientation plays a crucial role in maximizing solar gain during the winter and minimizing it during the summer. In the northern hemisphere, orienting the main living areas towards the south allows for increased sunlight penetration during the colder months, naturally warming the interior spaces. This passive solar heating can significantly reduce heating costs. Conversely, during the summer months, strategic overhangs, awnings, or deciduous trees can provide shade, preventing excessive heat gain and reducing the need for air conditioning.
Window placement is another critical aspect of passive design. Strategically positioned windows not only provide natural light but also facilitate cross-ventilation, improving indoor air quality and reducing reliance on mechanical ventilation systems. Operable windows on opposing walls allow for airflow, creating a natural breeze that cools the interior. High windows, or clerestory windows, can bring in natural light while maintaining privacy.
The strategic use of thermal mass within the structure further enhances passive design principles. Materials like concrete, brick, or stone can absorb and store heat during the day, releasing it slowly at night, helping to regulate indoor temperatures. Incorporating thermal mass into the floor plan, particularly in areas exposed to direct sunlight, can contribute to a more stable and comfortable indoor environment.
Efficient Space Planning and Multifunctional Design
Given the limited square footage of small eco-houses, efficient space planning is paramount. Every square foot must be carefully considered and utilized to its full potential. The floor plan should prioritize functionality, minimizing wasted space and maximizing storage. This often involves incorporating multifunctional design elements that serve multiple purposes.
Open-plan living areas are a common feature in small eco-house floor plans. Combining the living room, dining area, and kitchen into a single, unified space creates a sense of spaciousness and allows for flexible use of the area. This open layout also promotes natural light and ventilation throughout the house.
Multifunctional furniture is another key element in efficient space planning. Items like sofa beds, foldable tables, and storage ottomans can serve multiple purposes, reducing the need for additional furniture and maximizing available space. Built-in storage solutions, such as shelving units, drawers under beds, and hidden compartments, can also help to keep the living areas clutter-free and organized.
Vertical space should also be fully utilized. Tall cabinets, loft spaces, and mezzanine levels can provide additional storage or living areas without increasing the footprint of the house. Loft spaces can be used as bedrooms, offices, or reading nooks, while tall cabinets offer ample storage for household items.
Consider the flow between interior and exterior spaces. Decks, patios, or balconies can extend the living area outdoors, creating a seamless transition between the inside and outside. These outdoor spaces can be used for dining, relaxing, or gardening, effectively expanding the usable living space.
Incorporating Sustainable Materials and Technologies
The sustainability of a small eco-house extends beyond its size and energy efficiency. The choice of building materials and technologies plays a crucial role in minimizing the environmental impact of the house. Selecting materials that are locally sourced, recycled, or renewable can significantly reduce the embodied energy of the building.
Sustainable building materials include reclaimed wood, bamboo flooring, recycled steel, and straw bale construction. These materials have a lower environmental impact than conventional building materials like concrete and virgin timber. Locally sourced materials reduce transportation costs and emissions, while recycled materials divert waste from landfills. Renewable materials, such as bamboo and straw, are rapidly replenished, minimizing the depletion of natural resources.
Water conservation is another important aspect of sustainable design. Incorporating water-efficient fixtures, such as low-flow toilets, showerheads, and faucets, can significantly reduce water consumption. Rainwater harvesting systems can collect rainwater for non-potable uses, such as irrigation and toilet flushing. Greywater recycling systems can treat and reuse wastewater from showers and sinks for irrigation purposes.
Energy-efficient appliances are essential for minimizing energy consumption. Energy Star-rated appliances, such as refrigerators, washing machines, and dishwashers, use significantly less energy than conventional appliances. Installing LED lighting throughout the house can also reduce energy consumption, as LEDs are far more energy-efficient than incandescent or fluorescent bulbs.
Renewable energy systems, such as solar panels and wind turbines, can provide a clean and sustainable source of energy for the house. Solar panels can generate electricity, while solar water heaters can heat water for domestic use. These systems can reduce reliance on fossil fuels and lower energy bills.
Smart home technologies can also contribute to sustainability by optimizing energy consumption and improving indoor environmental quality. Smart thermostats can automatically adjust temperature settings based on occupancy and weather conditions, while smart lighting systems can dim or turn off lights when they are not needed. These technologies can help to reduce energy waste and improve comfort.
Proper insulation is crucial for maintaining a comfortable indoor temperature and reducing energy consumption. Effective insulation materials, such as cellulose, fiberglass, and spray foam, can minimize heat loss in the winter and heat gain in the summer. Proper insulation also reduces noise transmission, creating a quieter and more comfortable living environment.
Landscaping around the small eco-house can also contribute to sustainability. Planting native trees and shrubs can provide shade, reduce stormwater runoff, and create habitat for wildlife. Permeable paving materials can allow rainwater to infiltrate the ground, reducing runoff and replenishing groundwater supplies. Xeriscaping, a landscaping technique that uses drought-tolerant plants, can reduce water consumption for irrigation. A well-designed landscaped area provides a natural buffer, further integrating the house into its environment.

Eco House Plans Friendly Design Narrow

Tiny Eco House Plans Off The Grid Sustainable Houses

25 Small Sustainable House Plans Cutaway Drawings Natural Building Blog Home

Tiny Eco House Plans Off The Grid Sustainable Houses

Pin On Tiny Home
Tiny Eco House Plans By Keith Yost Designs

30 Green Home Floor Plans Ideas House Modern Style Design

Tiny Modern House Plans Small And Floor

Danish Smart House Prefab Inhabitat Green Design Innovation Architecture Building

Small Eco Friendly Vacation Cabin Plans With A Loft Bedroom








