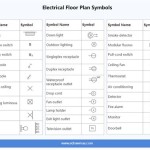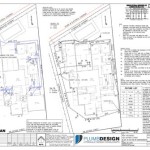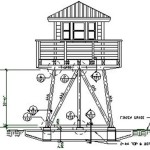Essential Aspects of Double Bedroom House Plans West Facing
When designing a double bedroom house plan with a west-facing orientation, there are several key factors to consider:
Sunlight and Natural Lighting
West-facing homes receive abundant natural light in the afternoon and evening. This is a desirable feature for living spaces like the living room and kitchen, where sunlight can create a warm and inviting atmosphere. The bedrooms, on the other hand, may receive excessive sunlight during the summer months. To mitigate this, consider installing blinds or curtains to control the amount of light entering the rooms.
Energy Efficiency
The west-facing orientation poses challenges for energy efficiency. The intense afternoon and evening sun can lead to overheating in the summer. To prevent this, incorporate passive design strategies such as roof overhangs, external shading devices, and thermal insulation. These measures help regulate indoor temperatures naturally, reducing the reliance on air conditioning.
Privacy and Security
West-facing houses may have windows overlooking outdoor spaces or neighboring properties. To ensure privacy and security, consider strategic window placement, landscaping, and fencing options. A well-thought-out design can create a private and secure outdoor area while still allowing for natural light penetration.
Orientation of Rooms
The orientation of rooms should be carefully considered. Living spaces like the living room and kitchen should be positioned to maximize natural light and views. Bedrooms, on the other hand, should be placed in areas with less sun exposure to promote restful sleep. Planning the room layout in accordance with sun patterns can create a comfortable and functional living environment.
Outdoor Spaces
West-facing houses offer opportunities for enjoyable outdoor living. Patios or decks can be extended in the western direction to create a shady escape during warm afternoons. These outdoor spaces provide a perfect setting for dining, relaxing, or entertaining guests.
Landscape Design
Landscape design plays a crucial role in enhancing the appeal and functionality of west-facing double bedroom houses. Deciduous trees can be strategically planted to provide shade in the summer while allowing sunlight to penetrate in the winter. Carefully selected plants and hardscaping elements can create visual interest and complement the architectural design.
Additional Considerations
Other factors to consider when designing west-facing double bedroom house plans include:
- Building materials and construction techniques to ensure energy efficiency and durability
- Roof design and pitch to optimize natural ventilation and reduce heat gain
- Water management systems to prevent potential drainage issues caused by heavy rainfall
By carefully addressing these aspects, west-facing double bedroom house plans can provide a comfortable, energy-efficient, and visually appealing living space that maximizes natural light and outdoor living opportunities.

Floor Plan For West 20x30 House Plans Simple Facing

100 West Facing Plans Ideas N House 2bhk Plan Duplex

Small House Layout Ideas West Facing Google Search 2bhk Plan 20x40 Plans

30x40 West Facing Ground Floor 2bhk Plan House Plans Square

Image Result For West Facing Small House Plan Plans 2bhk

35 X45 Marvelous 2bhk West Facing House Plan As Per Vastu Shastra Autocad Dwg And File Details 40x60 Plans

15 Best West Facing House Plans Based On Vastu Shastra 2024

Single Bedroom House Plan For West Facing

30x45 2 Bhk Under 1000sq Ft Single Floor West Facing

20x30 West Facing House Plan Map Studio








