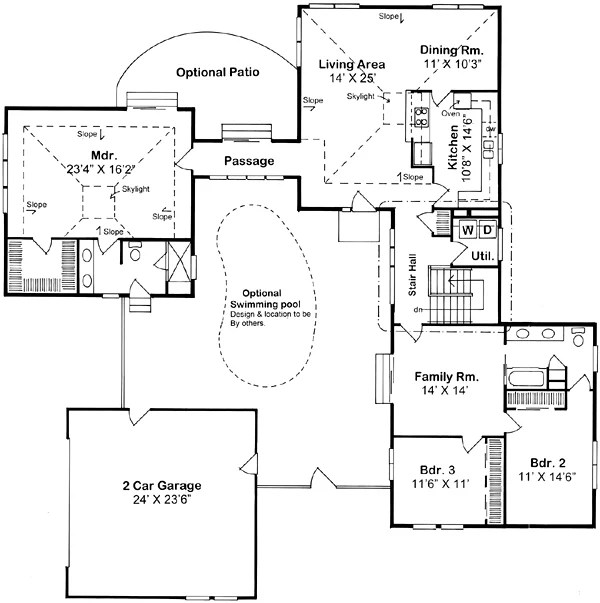Modern Atrium House Plans: A Comprehensive Guide
Atrium houses, characterized by their central open area that extends from the ground floor to the roof, have gained immense popularity in modern architecture. These homes offer a unique blend of natural light, open space, and architectural interest, making them highly desirable among homeowners.
Designing a modern atrium house requires careful consideration of several essential aspects. Here's a comprehensive guide to help you understand the key elements:
1. Natural Light and Ventilation
Atrium houses are designed to maximize natural light and ventilation. The central atrium serves as a lightwell, allowing sunlight to penetrate deep into the house. Large windows or skylights on the atrium walls create a bright and airy atmosphere.
Proper ventilation is also crucial. Openings on opposite sides of the atrium promote cross-ventilation, ensuring fresh air circulation throughout the house.
2. Open Floor Plan
Modern atrium houses often feature open floor plans. The atrium acts as a central focal point, connecting different living spaces on multiple levels. This open layout creates a sense of spaciousness and encourages interaction among family members.
However, privacy and acoustic considerations should be addressed when designing an open floor plan. Separating areas with visual cues, such as screens or changes in ceiling height, can help create a balance between openness and privacy.
3. Staircase Design
The staircase in an atrium house is both a functional and architectural element. A visually striking staircase can become a focal point, connecting the different levels of the house.
Spiral staircases are common in atrium houses, offering a sculptural aesthetic and saving space. Other options include floating stairs, cantilevered stairs, and traditional straight stairs with dramatic railings.
4. Materials and Finishes
The choice of materials and finishes in an atrium house can significantly impact its overall aesthetic. Glass, steel, and wood are popular choices, creating a modern and industrial look.
For the atrium walls, transparent or translucent materials, such as glass blocks or polycarbonate panels, allow for maximum light transmission. Metal frames or stone cladding can add structural and visual interest.
5. Landscaping and Greenery
Integrating greenery into an atrium house is essential. Plants help purify the air, reduce noise, and create a connection with the outdoors. Vertical gardens or hanging plants add a touch of nature and vibrant color to the atrium.
A courtyard or patio adjacent to the atrium can extend the living space and provide a private outdoor oasis.
6. Privacy and Security
Atrium houses often face concerns about privacy and security. Large windows and open spaces require careful attention to these aspects.
Strategies such as using blinds, curtains, or frosted glass for windows, and installing security systems with motion sensors and cameras can help ensure privacy and safety.
7. Sustainability and Energy Efficiency
Modern atrium house plans incorporate sustainable and energy-efficient features. Solar panels on the atrium roof can generate renewable energy, while skylights and cross-ventilation reduce the need for artificial lighting and cooling.
Insulated glazing and energy-efficient appliances help minimize energy consumption and contribute to the environmental friendliness of the house.
Conclusion
Modern atrium house plans offer a unique and captivating living experience. By incorporating natural light, open floor plans, striking staircases, and sustainable features, homeowners can create a spacious, bright, and energy-efficient home that fosters a sense of well-being.
Carefully considering the essential aspects outlined in this guide will help you design and build a modern atrium house that meets your aesthetic, functional, and lifestyle needs.

Modern House Plan With 3 Bedrooms And 2 5 Baths 3335

Atrium Single Y House Design With 4 Bedrooms Mojo Homes

Ranch Style House Plan 3 Beds 2 00 Baths 1649 Sq Ft 470 4 Floor Main Houseplans Eichler Plans Vintage

Atrium House Free Design 3d Floor Plans By Planner 5d

Open Air Atrium Home Plan 60533nd Architectural Designs House Plans

House Plan 95150 Contemporary Style With 2805 Sq Ft 3 Bed 2 B

House Plans With Courtyards And Open Atriums

Atrium Building Plans House Architectural Floor

Family House With Atrium Senaa Architekti Archdaily

Modern House Plan With 4 Bedrooms And 2 5 Baths 3255








