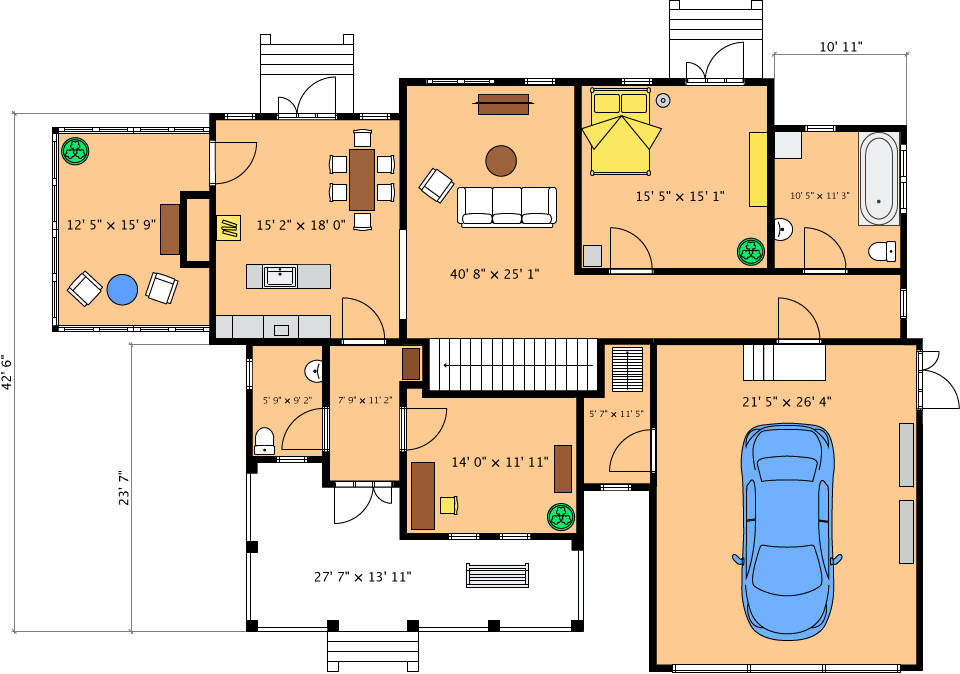House Layout Planner: An Essential Tool for Home Design
Designing the layout of your home is a crucial step in the construction process. A well-planned layout can enhance the functionality, comfort, and overall aesthetic appeal of your living space. To assist with this task, house layout planners offer invaluable tools and features.
Benefits of Using a House Layout Planner
There are numerous advantages to utilizing a house layout planner:
- Visualize Your Design: Planners allow you to create a digital representation of your home, helping you visualize the layout and make informed decisions before construction begins.
- Experiment with Different Configurations: You can easily experiment with various room arrangements, wall configurations, and furniture placement to find the optimal layout for your needs.
- Optimize Space Utilization: Planners help you maximize space utilization by suggesting efficient room sizes, storage solutions, and circulation patterns.
- Identify Structural Issues: Some planners incorporate structural analysis features, enabling you to identify potential structural issues and ensure the integrity of your home.
- Cost-Effective Planning: Using a layout planner can save you time and money by minimizing costly design errors and revisions during construction.
Key Features to Consider
When choosing a house layout planner, consider the following key features:
- Ease of Use: The planner should be user-friendly and intuitive, allowing you to work efficiently and avoid frustration.
- Room Library: Look for planners that offer a comprehensive library of pre-designed rooms, furniture, and fixtures to expedite your design process.
- Customizable Options: Ensure the planner provides options for customization, enabling you to personalize your design based on specific preferences and requirements.
- 3D Visualization: Consider planners that offer 3D visualization capabilities, providing a realistic representation of your layout.
- Import/Export Function: The ability to import and export your design files is essential for collaboration and sharing your plans with others.
- Structural Analysis (Optional): For more complex designs, consider planners that incorporate structural analysis features to ensure the stability and safety of your home.
Steps to Using a House Layout Planner
To use a house layout planner effectively, follow these steps:
- Define Your Needs: Determine the number of rooms, their functions, and any specific requirements or preferences you have.
- Create a Floor Plan: Use the planner to create a floor plan, including walls, doors, windows, and room configurations.
- Add Furniture: Select and arrange furniture from the library or import your own models to visualize the space and ensure functionality.
- Optimize Space: Utilize the planner to optimize space utilization by considering storage solutions, closet space, and efficient traffic flow.
- Finalize Design: Once you are satisfied with your layout, finalize the design and export your plans for further development or construction.
Conclusion
A house layout planner is an essential tool for home design. By using a planner, you can visualize your dream home, experiment with different layouts, optimize space utilization, and ensure the integrity of your design. Consider the key features discussed and carefully select a planner that meets your specific needs. With a well-planned layout, you can create a home that is both functional and aesthetically pleasing, enhancing your quality of life for years to come.

House Plans How To Design Your Home Plan

Floor Plans Types Symbols Examples

House Plans How To Design Your Home Plan

Floor Plan Creator And Designer Free Easy App

Floor Plan App Live Home 3d

Floor Plans Types Symbols Examples

House Plans How To Design Your Home Plan

Floor Plan Creator And Designer Free Easy App

Small House Design 2024001 Pinoy Eplans Floor Plans

How To Read A Floor Plan With Dimensions Houseplans Blog Com








