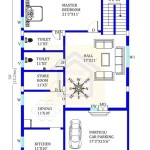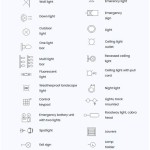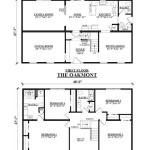House Plan Kerala 2017: An Overview of Architectural Trends and Considerations
The year 2017 marked a significant period in Kerala's architectural landscape. House plans during this time reflected an evolving blend of traditional aesthetics, modern design principles, and an increasing awareness of environmental sustainability. Understanding the key elements that defined House Plan Kerala 2017 provides valuable insights for those interested in contemporary design trends in the region, especially when considering renovation projects or new constructions that respect the architectural legacy of that era.
House plans in Kerala 2017 were characterized by a move towards more open layouts, enhanced natural light, and a greater emphasis on functionality. This was driven by changing lifestyle preferences and a growing desire for homes that cater to the needs of modern families while still maintaining a connection to Kerala's rich cultural heritage. The influence of global architectural trends was also apparent, but tempered by a strong commitment to local materials and construction techniques.
The architectural style in Kerala in 2017 can be broadly divided into several overlapping categories. Traditional Kerala architecture, with its sloping roofs, courtyards (nalukettu), and wooden detailing, remained a prominent influence. Contemporary designs, incorporating clean lines, minimalist aesthetics, and efficient space utilization, gained considerable traction. A fusion of these styles, often referred to as "Kerala Contemporary," became increasingly popular, offering a balanced approach that respected tradition while embracing modernity.
Key Architectural Styles and Influences
The architectural landscape of Kerala in 2017 was a complex tapestry of styles, each reflecting different priorities and aesthetic preferences. Understanding these styles is crucial for appreciating the nuances of house plans from that period.
Traditional Kerala Architecture: This style is deeply rooted in the state's history and culture. Key features include: sloping roofs with clay tiles, designed to effectively manage the heavy rainfall endemic to the region; intricate wooden carvings, often adorning doors, windows, and pillars; spacious verandas (pookamukham), providing sheltered outdoor spaces; and the central courtyard (nalukettu), a defining element that promotes natural ventilation and light. Houses built in this style often utilize locally sourced materials such as laterite stone, wood, and clay.
Contemporary Architecture: This style emphasizes simplicity, functionality, and clean lines. It often incorporates large windows to maximize natural light, open floor plans to create a sense of spaciousness, and modern materials such as concrete, steel, and glass. Contemporary designs may feature flat roofs, minimalist facades, and a focus on energy efficiency.
Kerala Contemporary Architecture: This hybrid style attempts to bridge the gap between traditional and contemporary design. It often incorporates elements of traditional Kerala architecture, such as sloping roofs and wooden detailing, into modern layouts and building techniques. This approach allows for the creation of homes that are both aesthetically pleasing and functionally efficient, while also respecting the cultural heritage of the region. The use of locally sourced materials is also often prioritized.
Space Planning and Layout Considerations
Effective space planning was a critical aspect of House Plan Kerala 2017. Homeowners and architects were increasingly focused on creating layouts that maximized functionality, promoted comfortable living, and catered to the specific needs of individual families.
Open Floor Plans: The trend towards open floor plans gained significant momentum in 2017. This involved combining living, dining, and kitchen areas into a single, interconnected space. Open floor plans promote a sense of spaciousness, enhance natural light, and facilitate social interaction within the home. However, careful consideration was given to zoning and defining different activity areas within the open space.
Integration of Indoor and Outdoor Spaces: Connecting the interior of the house with the surrounding landscape was another key consideration. Verandas, patios, and balconies were designed to seamlessly blend indoor and outdoor living. This allowed residents to enjoy the natural beauty of Kerala while also providing shaded and sheltered spaces for relaxation and entertainment. Large windows and sliding glass doors were often used to maximize views and natural light.
Functional Zoning: Even with open floor plans, it was important to carefully zone different areas of the house based on their function. Private spaces, such as bedrooms and bathrooms, were typically located away from the main living areas to ensure privacy and tranquility. Kitchens were designed with efficiency in mind, often incorporating modern appliances and ample storage space. Specific areas for work, study, or recreation were also integrated into the overall layout.
Materials and Sustainability
The choice of materials and the adoption of sustainable building practices were increasingly important factors in House Plan Kerala 2017. Homeowners and architects were becoming more aware of the environmental impact of construction and were seeking ways to minimize their footprint.
Locally Sourced Materials: The use of locally sourced materials, such as laterite stone, wood (especially teak and jackfruit wood), and clay tiles, remained a common practice. This not only reduced transportation costs and environmental impact but also supported local industries and preserved traditional building techniques. Laterite stone, in particular, was valued for its durability, thermal properties, and aesthetic appeal.
Sustainable Building Practices: Energy efficiency was a major concern, leading to the adoption of various sustainable building practices. These included: optimizing the orientation of the house to maximize natural light and minimize heat gain; using insulation materials to reduce energy consumption for heating and cooling; incorporating rainwater harvesting systems to conserve water; and utilizing solar panels to generate electricity. Natural ventilation was also prioritized to reduce reliance on air conditioning.
Alternative Building Materials: In addition to traditional materials, there was also growing interest in alternative building materials that were more sustainable and cost-effective. These included: stabilized earth blocks (SEB), which are made from locally available soil and cement; recycled materials, such as reclaimed wood and recycled plastic; and bamboo, which is a rapidly renewable resource. The use of these materials often required innovative construction techniques and a willingness to embrace new design aesthetics.
House Plan Kerala 2017 showcased a dynamic architectural landscape, where tradition and modernity converged to create homes that were both functional and aesthetically pleasing. The emphasis on open layouts, integration of indoor and outdoor spaces, and the use of locally sourced and sustainable materials reflected a growing awareness of the need for environmentally responsible design. The architectural styles and design principles of this period continue to influence contemporary house plans in Kerala, highlighting the enduring relevance of these considerations.

2024 Sq Ft Mixed Roof 4 Bhk House Kerala Home Design And Floor Plans 9k Dream Houses

Unveiling The Elegance Of 2024 A Marvelous Kerala Home Design To Welcome New Year And Floor Plans 9k Dream Houses

2024 Sq Ft 4 Bedroom Modern Sloping Roof Home Kerala Design And Floor Plans 9k Dream Houses

2024 Sq Ft Kerala Model Home Design And Floor Plans 9k Dream Houses

2024 Sq Ft Bungalow Style Single Floor House Kerala Home Design And Plans 9k Dream Houses

Kerala House Designs 20 Simple And Modern Ideas 2024

A Glimpse Into The Exquisite 1790 Square Feet Traditional Kerala Home Design Of 2024 And Floor Plans 9k Dream Houses

2 Floor Kerala Home Design With Consultation Room Office In 2024 House Plans One Bedroom

Kerala Home Design Planning House Front Plan And Designs Books

House Plan Home Plans Kerala Nalettu Homes Zone Pics And Fl In 2024 Model N Floor
Related Posts








