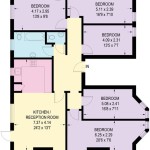Bungaloft Home Plans: A Comprehensive Guide
Bungaloft home plans combine the charm of a bungalow with the spaciousness of a loft, creating a unique and versatile living space. These homes offer numerous advantages, making them popular among homeowners seeking a comfortable, stylish, and functional abode. Let's explore the essential aspects of bungaloft home plans, including their key features, benefits, and considerations.
Key Features of Bungaloft Home Plans
Bungalofts typically feature a single story, with the main living spaces located on the ground floor. The loft, situated above the main floor, provides additional space for bedrooms, a study, or a sitting area. Some bungaloft plans also include a walkout basement, offering even more living space and flexibility.
The open floor plan is a common characteristic of bungaloft homes. The living room, dining room, and kitchen flow seamlessly into each other, creating a spacious and airy feel. Large windows and high ceilings enhance the sense of openness, providing ample natural light.
Benefits of Bungaloft Homes
Bungaloft homes offer numerous benefits, including:
- Accessibility: The single-story design makes bungalofts ideal for individuals who prefer not to navigate stairs.
- Spaciousness: The loft level provides additional square footage, increasing the overall living space without occupying a larger footprint on the ground floor.
- Flexibility: The loft space can be customized to meet specific needs, whether it's used for bedrooms, a home office, or a recreation room.
- Natural Light: Large windows and high ceilings allow for abundant natural light, creating a bright and inviting atmosphere.
- Charm: The low-slung profile and cozy exterior of bungalofts evoke a sense of nostalgia and charm, making them visually appealing.
Considerations for Bungaloft Home Plans
When considering a bungaloft home plan, it's important to keep the following in mind:
- Slope: Bungaloft homes with walkout basements are best suited for sloping lots, allowing for natural light and access to the lower level.
- Ceiling Height: High ceilings in the loft are essential to avoid a cramped or closed-in feeling.
- Storage: Ample storage space is crucial in bungalofts, as the loft area may not offer as much storage as traditional two-story homes.
- Energy Efficiency: Proper insulation and energy-efficient appliances are important to maintain a comfortable temperature throughout the home.
- Customization: Bungaloft home plans offer flexibility for customization, allowing homeowners to tailor the layout and features to their specific preferences.
Conclusion
Bungaloft home plans provide a unique and versatile living solution, combining the charm of a bungalow with the spaciousness of a loft. Whether you desire a cozy single-story home or a spacious abode with additional living space, a bungaloft home plan can cater to your needs. By carefully considering the key features, benefits, and considerations outlined above, you can make an informed decision and design the perfect bungaloft home for your lifestyle.

Floorplans Landover Homes

Floorplans Landover Homes

Floorplans Landover Homes

Scarlett Homes Our Designs Bungalows And Bungalofts

Floorplans Landover Homes

What Exactly Is A Bungaloft Robinson Plans

What S A Bungaloft David Small Designs Architectural Design Firm

S Stock Plans 00 Plansstockholmstockholm Model 1 Garage Floor House Plan With Loft Bungalow

Beachside Bungaloft At South Coast Village In Fort Erie With Low Rise

Bungalows Fiorante Homes Commercial Ltd








