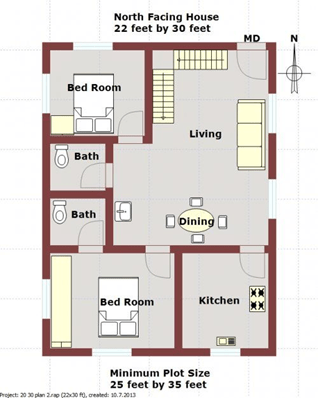Vastu Principles for Perfect Independent House Plans: A Comprehensive Guide
Building a home is a long-term investment that requires careful planning and adherence to specific principles to ensure harmony, prosperity, and well-being. Vastu Shastra, an ancient Indian architectural philosophy, offers comprehensive guidelines for designing and building homes that are in sync with nature's elements and cosmic energies. When it comes to independent house plans, Vastu plays a pivotal role in creating a positive and nurturing environment for its inhabitants.
Orientation and Placement
The orientation of an independent house is crucial in Vastu. The ideal direction for the main entrance is the northeast, as it is associated with good luck, prosperity, and radiance. Other auspicious directions include the east, west, and north, while the south is generally considered less favourable.
The house should be situated on a rectangular or square plot, with the longer axis aligned in the north-south direction. The northeast corner should be kept open and free from any construction, as it is considered to be the abode of positive energies.
Room Placement and Design
Each room in an independent house should be positioned according to Vastu principles to maximize its functionality and create a harmonious flow of energy. Here are the ideal placements:
*Pooja Room:
The northeast corner is the most sacred space in the house and should be reserved for the pooja room or altar. *Bedrooms:
The master bedroom should be located in the southwest corner for stability, while other bedrooms can be placed in the west, south, or southeast. *Kitchen:
The kitchen should be situated in the southeast corner, which represents fire and nourishment. *Living Room:
The living room is best positioned in the northwest corner, which symbolizes air and communication. *Dining Room:
The northeast or northwest corner is auspicious for the dining room, as it promotes good health and harmony.Water Elements and Open Space
In Vastu, water is considered a symbol of wealth and purity. Incorporating water elements, such as fountains, ponds, or aquariums, into the house design can bring positive energies and prosperity. Open spaces, such as courtyards, balconies, or terraces, allow for natural light and ventilation, creating a healthy and invigorating environment.
Building Materials and Colours
Vastu emphasizes the use of natural, eco-friendly building materials such as wood, brick, and stone. Each material has specific qualities that can influence the energy of the house. Colours also play a significant role in Vastu. Earthy tones like brown and green create a calming and grounding effect, while shades of blue and white promote peace and tranquility. Red and orange are associated with energy and enthusiasm.
Energy Flow and Ventilation
Proper ventilation and energy flow are essential for a healthy and harmonious home. Vastu recommends creating cross-ventilation by placing windows and doors opposite each other to allow fresh air to circulate. Adequate lighting, both natural and artificial, is also important to energize the house.
Conclusion
By adhering to Vastu principles in independent house plans, you can create a dwelling that is not only aesthetically pleasing but also promotes well-being, prosperity, and peace. Remember, Vastu is a guiding philosophy that provides a framework for creating balanced and positive spaces. By incorporating its guidelines into your home design, you can harness the power of nature's elements and create a harmonious sanctuary for you and your loved ones.

House Plan For North Facing According To Vastu West N Plans

27 Best East Facing House Plans As Per Vastu Shastra Civilengi One Floor Simple

North Facing House Vastu Plan For A Peaceful Life

33 X50 South Facing Ground Floor House Plan As Per Vastu Shastra Autocad Dwg And File Details Duplex Plans 20x40
30x30 North Facing Duplex House Plans Per Vastu Details Are Given In This Article The Total Area Of Plan Is

Stunning 3bhk Duplex House Plans With Vastu

40 X60 East Facing 5bhk House Plan As Per Vastu Shastra Autocad Dwg And File Cadbull How To 2bhk Single Y Plans

35x50 West Facing Duplex House Plan As Per Vastu Plans Daily

10 Vastu Tips For North Facing Houses Wiki N House Plans Duplex 2bhk Plan

30x50 North Facing House Plans As Per Vastu 1500 Sqft 3bhk Parking 166 Gaj 30 By 50 Ka Naksha








