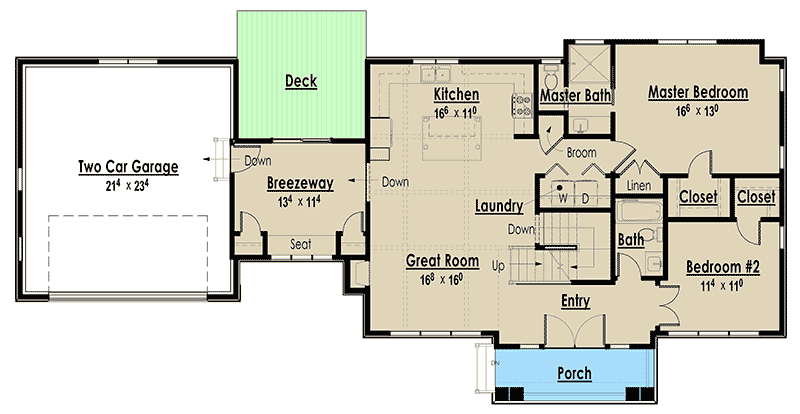Home Plans With Breezeways: Essential Aspects
The breezeway, a unique architectural feature, has regained popularity in modern home design. These airy, semi-enclosed spaces offer a seamless transition between indoor and outdoor living, creating a refreshing and inviting atmosphere. Here are some essential aspects to consider when designing home plans with breezeways:
Location and Orientation: The location and orientation of the breezeway are crucial for maximizing natural airflow and sunlight. Situated between two structures or wings, the breezeway should align with the prevailing winds to facilitate cross-ventilation. Additionally, consider placing the breezeway on the south or west side of the home to take advantage of natural sunlight.
Enclosure: Breezeways can be either fully or partially enclosed. Fully enclosed breezeways provide protection from harsh weather conditions, while partially enclosed ones allow for better airflow and visual connection to the outdoors. Choose the enclosure type based on your climate and desired level of privacy.
Dimensions: The dimensions of the breezeway should be determined by the intended use and the scale of the home. A wider breezeway can accommodate multiple seating areas, while a narrower one can serve as a mere passageway. The height of the breezeway can vary to create a sense of grandeur or intimacy.
Materials and Finishes: The materials used for the breezeway should complement the overall architectural style of the home. Natural materials like wood, stone, and brick add warmth and texture, while contemporary materials like glass and steel create a more modern look. Consider the durability, maintenance, and aesthetic appeal of the materials before making a decision.
Furnishings and Decor: Breezeways can be furnished and decorated to enhance their functionality and ambiance. Comfortable seating, area rugs, and ambient lighting can create a relaxing retreat. Incorporate plants and natural elements to bring the outdoors in and foster a connection to nature.
Privacy and Security: If privacy is a concern, consider adding curtains, screens, or privacy panels to the breezeway. These elements can block out unwanted views while still allowing for air circulation. Additionally, ensure that the breezeway is well-lit and visible from the other parts of the home for enhanced security.
Energy Efficiency: Breezeways can contribute to energy efficiency by providing natural ventilation and reducing the need for air conditioning. Properly designed breezeways can take advantage of passive solar heating, reducing energy consumption during cooler months.
Incorporating a breezeway into your home plan can bring numerous benefits. From creating a seamless indoor-outdoor connection to enhancing natural airflow and sunlight, breezeways offer a stylish and functional way to elevate your living space. By carefully considering the essential aspects discussed above, you can design a home with a breezeway that perfectly complements your lifestyle and enhances your overall well-being.

I Like The Breezeway Home Design Plans House Cabin

Plan 18243be Bungalow With Den Like Breezeway Floor Plans Cottage

The Breezeway Floor Plans House On A Hill

Bungalow With Breezeway House Plans The Red Cottage

Bungalow With Den Like Breezeway 18243be Architectural Designs House Plans

Breezeway Ben Ryan Building South West Home Builders

Craftsman House Plan With 3 Bedrooms And A Breezeway 3076

French Country Home Plan With Covered Breezeway

Cottage House Plan With 4 Bedrooms And Breezeway 7981

150 Breezeway House Plans Ideas Design








