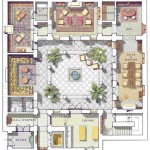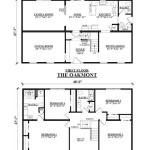Cape Dutch Home Plans: Embracing History and Modernity
Cape Dutch architecture, with its distinctive gabled facades, sweeping verandas, and intricate detailing, has captivated home enthusiasts for centuries. Its unique blend of European and African influences has resulted in a timeless architectural style that seamlessly incorporates functionality and aesthetics. If you're considering building a home inspired by the Cape Dutch tradition, embracing its essential aspects is crucial to achieve an authentic and harmonious design.
Gabled Facades: A Hallmark of Cape Dutch Architecture
The gabled facades are perhaps the most recognizable feature of Cape Dutch homes. These triangular-shaped roofs, often topped with decorative pediments, create a distinctive silhouette that lends an air of grandeur to the structure. The gables typically extend over the front and back of the house, providing ample attic space and enhancing natural ventilation.
Extensive Verandas: Outdoor Living Spaces
Cape Dutch homes are renowned for their expansive verandas, or stoeps. These covered porches, typically supported by slender columns, extend the living space outdoors. They offer a shaded and sheltered area for relaxation, entertaining, and enjoying the beauty of the surrounding landscape. Verandas are often adorned with intricate latticework or fretwork, adding a touch of elegance to the exterior.
Intricate Detailing: Architectural Finery
Cape Dutch architecture is characterized by its meticulous attention to detail. From the intricate window frames to the carved gables and decorative cornices, every element is carefully crafted to enhance the aesthetic appeal of the home. The use of natural materials, such as timber and stone, adds warmth and character to the design.
Spacious and Functional Layouts
Cape Dutch homes prioritize functionality as much as aesthetics. Their layouts typically feature generous living spaces, expansive kitchens, and well-appointed bedrooms. The open-plan design, with high ceilings and large windows, creates a sense of spaciousness and allows for ample natural light. The integration of outdoor areas, such as courtyards or gardens, extends the living space beyond the walls of the house.
Historic Influences: Preserving Heritage
Cape Dutch architecture has its roots in the 17th century, when Dutch settlers established the Cape Colony in South Africa. The style evolved over time, incorporating local influences and adapting to the unique climate of the region. By embracing historic elements, such as traditional window designs, decorative roof gables, and the use of natural materials, homeowners can honor the rich heritage of Cape Dutch architecture.
Modern Adaptations: Blending the Past and Present
While preserving the essence of Cape Dutch architecture is essential, incorporating modern adaptations can enhance comfort and functionality. This can involve balancing the traditional gabled roofline with a more contemporary facade, utilizing energy-efficient materials, or integrating modern amenities such as solar panels or smart home technology. By skillfully blending historic charm with modern conveniences, homeowners can create a living space that embraces both the past and the present.

The Cape Dutch House Plan 3682 How To

3474f 1 Gif 857 768 Cape Dutch House Plans South

Cape Dutch House Design Farmer S Weekly Plans

Cape Dutch House Plans Architecture Of Town

House Plans Of Cape Dutch Houses Best Architecture

Cape Dutch House Plans Architecture Of Town

House Plans Of Cape Dutch Houses Best Architecture

House Plans Of Cape Dutch Houses Best Architecture

Dutch House Cape Vintage Plans

Pin On Cape Dutch
Related Posts








