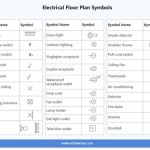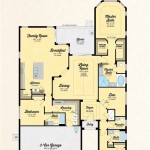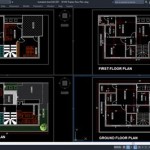Elevated Beach Cottage House Plans: Design and Considerations
Elevated beach cottage house plans represent a distinct category of architectural design driven by the unique challenges and opportunities presented by coastal environments. These plans prioritize resilience against flooding, maximize views, and facilitate airflow, all while retaining the charm and character associated with traditional cottage aesthetics. Understanding the nuances of these designs is crucial for anyone considering building or renovating a home near the shoreline.
The decision to elevate a beach cottage stems from multiple factors, predominantly related to environmental protection and lifestyle enhancement. Building codes in coastal areas often mandate elevation standards to mitigate flood damage. Moreover, elevating the structure allows for improved ventilation, which is critical in humid coastal climates. The resulting space beneath the house can be utilized for parking, storage, or even as an outdoor living area, expanding the usable square footage of the property.
Designing an elevated beach cottage involves careful consideration of structural integrity, material selection, and aesthetic integration with the surrounding landscape. Plans must adhere to stringent building codes that address wind resistance, flood resistance, and seismic activity, depending on the specific location. The architectural style should also complement the coastal setting, blending seamlessly with the natural environment.
Flood Mitigation and Structural Design
The primary impetus for elevated beach cottage design is flood mitigation. Coastal areas are inherently vulnerable to flooding, whether from storm surges, rising sea levels, or heavy rainfall. Building codes often dictate minimum elevation requirements, specifying how high the lowest habitable floor must be above the base flood elevation (BFE). The BFE is the estimated height floodwaters are expected to reach during a base flood event, which has a 1% annual chance of occurring (also known as the 100-year flood).
Elevating the structure above the BFE significantly reduces the risk of flood damage, protecting both the building itself and its contents. The foundation system used for elevated beach cottages is typically either pilings, piers, or stem walls. Pilings are long, slender columns driven deep into the ground, providing exceptional stability in sandy soils. Piers are shorter columns supported by concrete footings. Stem walls are short concrete walls built on a footing, creating a crawl space. Each foundation type has its advantages and disadvantages, depending on the soil conditions, the height of elevation required, and the budget.
Regardless of the foundation type, the structural design must be robust enough to withstand lateral loads from wind and waves. Coastal regions are often subject to high winds, particularly during storms. The building's frame must be properly braced and connected to the foundation to prevent uplift and overturning. Wind-resistant features, such as impact-resistant windows and reinforced roofing, are also essential.
Material selection plays a vital role in ensuring the longevity of an elevated beach cottage. Materials that are resistant to moisture, salt corrosion, and insect infestation are preferred. Pressure-treated lumber is commonly used for framing and decking, as it is resistant to rot and decay. Composite decking materials offer a low-maintenance alternative to wood, as they are impervious to water damage and insect attack. Siding options include fiber cement, vinyl, and cedar shingles, all of which offer varying degrees of durability and aesthetic appeal. Stainless steel or other corrosion-resistant fasteners should be used throughout the construction to prevent rust and degradation.
The design of the elevated space beneath the house should also be carefully considered. This space can be used for parking, storage, or as an outdoor living area. If the space is enclosed, it must be designed to breakaway walls that will collapse under floodwater pressure, preventing structural damage. The utility systems, such as electrical panels and HVAC equipment, should be located above the BFE to avoid damage during flooding.
Optimizing Views and Natural Light
One of the primary benefits of elevating a beach cottage is the opportunity to maximize views of the surrounding coastal landscape. By raising the living spaces above ground level, homeowners can enjoy unobstructed panoramas of the ocean, dunes, and surrounding vegetation. Thoughtful window placement and orientation are crucial for capturing the best views while also maximizing natural light.
Large windows and sliding glass doors can be strategically positioned to frame specific views. Bay windows and dormers can add depth and character to the architecture while also enhancing the view. Decks and balconies extending from the living spaces provide outdoor areas to relax and enjoy the scenery. The design should also consider the privacy of neighboring properties, avoiding overlooking their outdoor spaces.
Natural light is another important consideration in elevated beach cottage design. Large windows and skylights can flood the interior with sunlight, creating a bright and airy atmosphere. The orientation of the house should be optimized to capture the most sunlight throughout the day. Overhangs and awnings can be used to shade the windows during the hottest hours of the day, preventing glare and reducing energy consumption. Light-colored interior finishes can help to reflect light and brighten the space.
In addition to maximizing views and natural light, the design should also consider the impact of the sun on the interior temperature. South-facing windows can provide passive solar heat gain during the winter months, while east- and west-facing windows can contribute to overheating in the summer. Proper shading devices, such as overhangs and blinds, can help to control the amount of sunlight entering the house, maintaining a comfortable indoor temperature.
Coastal Aesthetics and Architectural Style
Elevated beach cottages often embrace a distinct architectural style that reflects the coastal environment. These styles typically incorporate natural materials, light colors, and open floor plans, creating a relaxed and inviting atmosphere. Common architectural styles include Coastal Cottage, Shingle Style, and Contemporary Coastal.
Coastal Cottage style is characterized by its simple lines, gabled roofs, and covered porches. This style often incorporates natural materials such as wood siding, stone accents, and shingle roofing. Light colors, such as white, blue, and gray, are commonly used to create a bright and airy feel. The interiors typically feature open floor plans, hardwood floors, and comfortable furnishings.
Shingle Style is a more formal coastal style characterized by its use of cedar shingles on the exterior. This style often features asymmetrical rooflines, large windows, and wraparound porches. The interiors are typically more elaborate than Coastal Cottage style, with features such as fireplaces, built-in cabinetry, and wainscoting.
Contemporary Coastal style embraces modern design principles while still incorporating elements of the coastal environment. This style often features clean lines, large windows, and open floor plans. Materials such as glass, steel, and concrete are commonly used. The interiors are typically minimalist, with a focus on natural light and views.
Regardless of the chosen architectural style, the design should complement the surrounding landscape. The exterior color palette should blend with the natural environment, using colors that reflect the sand, sea, and sky. Landscaping should be drought-tolerant and native to the region, minimizing water consumption and supporting local ecosystems. The overall design should create a sense of harmony with the coastal environment, enhancing the beauty of the landscape.
The selection of interior finishes and furnishings also contributes to the overall aesthetic of an elevated beach cottage. Light-colored walls, natural wood floors, and comfortable furniture create a relaxed and inviting atmosphere. Coastal-themed decor, such as seashells, driftwood, and nautical artwork, can add a touch of personality to the space. The design should be both functional and aesthetically pleasing, creating a space that is both comfortable and stylish.
In addition to these considerations, it is important to involve qualified professionals throughout the design and construction process. An architect or designer can help to create a plan that meets your specific needs and preferences while also adhering to building codes and best practices. A structural engineer can ensure that the building is structurally sound and able to withstand the forces of nature. A reputable contractor can oversee the construction process, ensuring that the building is built to the highest standards of quality.

Elevated Beach Cottage Plans

Elevated Piling And Stilt House Plans Coastal From Home

Bowfin Channel Coastal House Plans From Home

All House Plans Sandpiper Cottage Sandpipercottage Beach Floor Coastal

Elevated Beach Cottage Plans

Elevated Beach Cottage Plans

Plan 027h 0140 The House

Elevated Beach House Plan For A Narrow Footprint 44173td Architectural Designs Plans

6 Elevated Beach House Plans For Your Summer Getaway

Surfside 1114 5026 2 Bedrooms And Baths The House Designers








