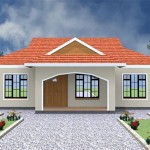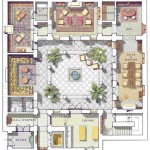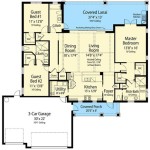Essential Aspects of a Minimalist Modern House Floor Plan
In the realm of architecture, minimalism has emerged as a compelling design philosophy, emphasizing simplicity, functionality, and the use of essential elements. This design approach extends to the foundation of a home—the floor plan. A minimalist modern house floor plan is a carefully curated arrangement of spaces that prioritize open flow, natural light, and a seamless connection between indoor and outdoor areas.
### Open and Fluid SpacesMinimalist modern floor plans are characterized by open and fluid spaces that maximize natural light and create a sense of spaciousness. Walls and partitions are minimized, allowing for uninterrupted flow between different rooms. This open layout encourages interconnectedness, fosters a sense of community, and promotes a harmonious transition between living spaces.
### Natural Light OptimizationNatural light plays a pivotal role in minimalist modern design. Floor plans are meticulously designed to maximize the influx of natural light, creating a bright and airy atmosphere. Large windows, skylights, and glass doors are strategically placed to capture sunlight throughout the day. This natural illumination not only reduces the need for artificial lighting but also enhances the overall well-being of occupants.
### Indoor-Outdoor ConnectionBlending indoor and outdoor spaces is a hallmark of minimalist modern floor plans. Expansive sliding glass doors or floor-to-ceiling windows seamlessly extend living areas into the outdoors. Patios, decks, and courtyards become natural extensions of the home, creating opportunities for outdoor living, entertainment, and relaxation. The seamless integration between indoor and outdoor environments promotes a sense of spaciousness and a deep connection to the surrounding natural setting.
### Functional SpacesMinimalist modern floor plans prioritize functionality above all else. Each space is designed with a specific purpose in mind, ensuring efficiency and ease of use. Open kitchen layouts allow for easy meal preparation and socialization, while well-defined living areas provide comfortable spaces for relaxation and entertainment. Storage solutions are seamlessly integrated into the design, minimizing clutter and maintaining a clean and organized aesthetic.
### Neutral Color PaletteNeutral colors form the foundation of minimalist modern floor plans. White, black, gray, and beige tones create a timeless and sophisticated backdrop, allowing natural light and architectural details to take center stage. This neutral palette enhances the sense of spaciousness and provides a versatile canvas for personal touches and decorative elements.
### Sustainable DesignSustainability is an integral aspect of minimalist modern architecture. Floor plans are designed to minimize energy consumption and environmental impact. Passive design strategies, such as cross-ventilation and natural insulation, reduce the reliance on artificial heating and cooling systems. Environmentally friendly materials, energy-efficient appliances, and renewable energy sources are incorporated into the design to create a sustainable and comfortable living environment.
### ConclusionA minimalist modern house floor plan is a symphony of simplicity, functionality, and a deep connection to nature. By embracing the principles of open flow, natural light optimization, indoor-outdoor connection, functional spaces, a neutral color palette, and sustainable design, architects create homes that are both aesthetically pleasing and conducive to modern living. These floor plans provide a harmonious and well-balanced living environment that promotes well-being, efficiency, and a timeless appeal that endures for years to come.

Contemporary Home Ch113 Minimalist House Design Floor Plans Small

5 Bedroom Modern Minimalist House Plan Plans

6 Bedroom Modern Minimalist House Plan Plans

The Minimalist Small Modern House Plan 61custom Contemporary Plans

5 Characteristics Of Modern Minimalist House Designs

Minimalist House 85 Design Archdaily

Modern Minimalist House Plan 000 007 Ank Studio 424 Courtyard Plans Beautiful

4 Bedroom Contemporary Home Plan With Minimalist Style

5 Bedroom Modern Minimalist House Plan Plans

Characteristics Of Simple Minimalist House Plans








