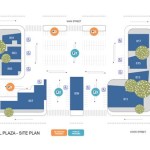Log and Stone Home Floor Plans
Log and stone homes evoke a sense of rustic charm and timeless elegance. The combination of natural materials creates a unique aesthetic, blending seamlessly with the surrounding landscape. When considering a log and stone home, careful planning of the floor plan is crucial to maximizing functionality and capturing the desired ambiance.
One of the primary considerations when designing log and stone home floor plans is the balance between the two materials. Some homeowners prefer a predominantly log structure with stone accents, while others opt for a more balanced approach. Stone is often favored for foundation walls, fireplaces, and chimneys due to its durability and fire resistance. Log walls, on the other hand, lend a warm and inviting feel to the interior spaces.
The layout of the floor plan should reflect the lifestyle and needs of the occupants. Open-concept designs are popular in log and stone homes, promoting a sense of spaciousness and connection between living areas. A great room, combining the kitchen, dining, and living areas, is a common feature in these homes, facilitating interaction and entertainment. Large windows and strategically placed skylights can further enhance the sense of openness and bring the outdoors in, capitalizing on natural light and scenic views.
Privacy is another important aspect to consider. While open-concept living is desirable for shared spaces, designated private areas are essential for individual comfort and retreat. Bedrooms should be strategically positioned to offer tranquility and separation from the main living areas. Master suites, often located on the main floor, may include features like walk-in closets, en-suite bathrooms, and private balconies or patios.
Outdoor living spaces are an integral part of the log and stone home experience. Covered porches, expansive decks, and patios provide ample space for relaxation and entertainment. These spaces can be seamlessly integrated with the interior layout, allowing for a smooth transition between indoor and outdoor living. Outdoor fireplaces or fire pits extend the usability of these spaces into cooler seasons.
The size and complexity of the floor plan will depend on individual needs and budget. Smaller, more compact designs can be just as effective as larger, more elaborate ones. Careful consideration of space utilization is essential to ensure that every square foot serves a purpose. Multi-functional spaces, such as a loft area that can double as a home office or guest room, can maximize efficiency and versatility.
Incorporating energy-efficient features into the floor plan is crucial for long-term cost savings and environmental responsibility. Proper insulation, high-performance windows, and energy-efficient appliances can significantly reduce energy consumption. Passive solar design principles, such as orienting the home to maximize solar gain in the winter and minimize it in the summer, can further enhance energy efficiency.
Working with an experienced architect or builder specializing in log and stone construction is highly recommended. They can provide valuable insights into the design process, ensuring that the floor plan meets structural requirements and incorporates the desired aesthetic elements. They can also help navigate local building codes and regulations.
Accessibility is another factor to consider, especially when planning for long-term living. Features such as wider doorways, ramps, and accessible bathrooms can ensure that the home remains functional and comfortable for residents of all ages and abilities. Incorporating these features from the outset can prevent costly renovations down the line.
Storage solutions should be integrated into the floor plan from the beginning. Walk-in closets, pantries, and built-in shelving can maximize storage capacity and minimize clutter. Utilizing vertical space, such as incorporating storage under stairs or in attic spaces, can further enhance storage efficiency.
The choice of flooring materials can complement the overall aesthetic of the log and stone home. Hardwood floors, natural stone tiles, and slate are popular options that blend seamlessly with the natural elements of the home. Area rugs can be used to define spaces and add warmth and texture.
Lighting plays a vital role in creating ambiance and highlighting the architectural features of the home. A combination of natural light, ambient lighting, and task lighting can enhance functionality and create a warm and inviting atmosphere. Recessed lighting, pendant lights, and wall sconces can be strategically placed to accentuate the beauty of the log and stone elements.
Ultimately, the perfect log and stone home floor plan is one that reflects the unique needs and preferences of the homeowner. By carefully considering the factors discussed above, individuals can create a space that is both beautiful and functional, providing a comfortable and inviting retreat for years to come.

Stone Mountain Appalachian Log Timber Homes Rustic Design For Contemporary Living

Frontier Log Homes Luxury Cabin Montrose Co

Timber Frame House Plan Design With Photos

Super Large Log Home Floor Plans Homes Cabin

Tiny House Plans Little Log Cottages

Hillside And Sloped Lot House Plans

Log Floor Plans House And More

12 Real Log Cabin Homes Take A Virtual Tour In 2024 Rustic House

Timber Frame House Plan Design With Photos

Stone Floor Cabin Interior Maison En Rondins Rustique Bois








