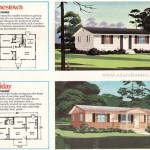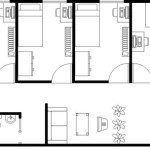Construction Of House Plans: A Comprehensive Guide
The construction of house plans is a multifaceted process that requires careful consideration of numerous factors, ranging from the client's specific needs and aesthetic preferences to building codes, site conditions, and budgetary constraints. A well-executed house plan serves as the blueprint for the entire construction project, ensuring a structurally sound, functional, and aesthetically pleasing dwelling. This article will provide an in-depth look at the key aspects of constructing house plans, highlighting essential considerations and best practices for a successful outcome.
The initial stage of house plan development involves a thorough consultation with the prospective homeowner. This is a crucial step to gather detailed information about their lifestyle, family size, future needs, and desired features for the home. Understanding the client's vision is paramount to creating a plan that accurately reflects their requirements. This typically involves asking detailed questions about room sizes, storage needs, the desired style of the home (e.g., modern, traditional, contemporary), and any specific accessibility requirements.
Following the initial consultation, a site analysis is conducted. This analysis involves a detailed assessment of the property where the house will be built. Factors such as the land's topography, soil conditions, orientation, existing vegetation, and any potential environmental concerns are carefully evaluated. The site analysis informs the placement of the house on the property, the type of foundation required, and the strategies for managing drainage and erosion. Legal aspects related to zoning regulations, easements, and setback requirements are also examined during this phase.
With the information gathered from the client consultation and site analysis, the design phase begins. This is where the architectural team translates the client’s vision and site constraints into tangible plans. The design phase typically involves several iterations, starting with schematic designs that outline the general layout and flow of the house. As the design progresses, it becomes more detailed, incorporating specific dimensions, materials, and finishes. 3D modeling and visualizations are often used to provide the client with a realistic representation of the proposed design.
Once the design is finalized, the architectural team prepares a comprehensive set of construction documents. These documents serve as the primary guide for the contractors during the construction process. The construction documents typically include architectural drawings, structural drawings, mechanical, electrical, and plumbing (MEP) drawings, and a detailed specifications document. Adherence to local building codes and regulations is paramount during the preparation of construction documents.
Key Point 1: Architectural Drawings
Architectural drawings are a fundamental component of the construction documents. These drawings provide a visual representation of the house's design and include detailed information about the building's layout, dimensions, and materials. Architectural drawings typically consist of several different types of plans and elevations, each serving a specific purpose.
Floor plans are horizontal sections of the house at a specific height, typically showing the arrangement of rooms, walls, doors, windows, and stairs. They provide a clear understanding of the spatial organization of the house. Exterior elevations depict the exterior appearance of the house from all sides, showcasing the roofline, window placement, and exterior finishes. Interior elevations show the interior walls of specific rooms, including cabinets, fixtures, and trim details. Sections are vertical cuts through the house, revealing the construction details of walls, floors, and roofs. Detail drawings provide enlarged views of specific construction elements, such as window and door details, to ensure accurate implementation by the contractors.
The information included in the architectural drawings must be precise and unambiguous to avoid any confusion or errors during construction. Dimensions should be clearly indicated, and all materials and finishes should be properly specified. Furthermore, the architectural drawings must comply with all applicable building codes and regulations.
Key Point 2: Structural Drawings
Structural drawings are essential for ensuring the structural integrity and safety of the house. These drawings are prepared by a structural engineer and provide detailed information about the foundation, framing, and other load-bearing elements of the building. Structural drawings are critical for mitigating potential structural failures and ensuring the long-term durability of the house.
Foundation plans depict the design of the foundation, including the type of foundation (e.g., slab-on-grade, crawl space, basement), the dimensions of the footings, and the reinforcement details. Framing plans show the layout and size of the structural members, such as beams, columns, and joists. These plans specify the materials to be used, the spacing of the members, and the connection details. Wall sections illustrate the construction of exterior and interior walls, including the framing, insulation, and sheathing details. Roof framing plans depict the design of the roof structure, including the rafters, trusses, and sheathing. These plans specify the materials, dimensions, and connections required for a structurally sound roof.
The design of the structural components must consider the local soil conditions, wind loads, seismic activity, and other environmental factors. The structural engineer is responsible for ensuring that the design complies with all applicable building codes and regulations and that the house can withstand the anticipated loads and stresses.
Key Point 3: MEP Drawings
Mechanical, electrical, and plumbing (MEP) drawings are vital for the proper functioning and safety of the house. These drawings outline the systems that provide heating, cooling, ventilation, lighting, power, and water to the building. MEP drawings are typically prepared by specialized engineers and contractors and are essential for coordinating the installation of these systems during construction.
Mechanical drawings depict the layout of the heating, ventilation, and air conditioning (HVAC) systems, including the ductwork, equipment locations, and control systems. These drawings specify the types of equipment to be used, the sizing of the ductwork, and the location of thermostats and other controls. Electrical drawings show the layout of the electrical system, including the locations of outlets, switches, lighting fixtures, and the electrical panel. These drawings specify the wiring methods, the size of the conductors, and the grounding requirements. Plumbing drawings depict the layout of the plumbing system, including the water supply lines, drain lines, and fixtures. These drawings specify the types of pipes to be used, the locations of valves and cleanouts, and the venting requirements.
The design of the MEP systems must consider the energy efficiency of the house, the comfort of the occupants, and the compliance with all applicable building codes and regulations. Coordination between the architectural, structural, and MEP disciplines is essential to avoid conflicts and ensure a seamless integration of the systems.
The specifications document is a written document that complements the construction drawings. It provides detailed information about the materials, finishes, and construction methods to be used in the project. The specifications document is organized by trade and typically includes sections for concrete, masonry, carpentry, roofing, plumbing, electrical, and other relevant areas. The specifications document helps to ensure that all contractors are bidding on the same scope of work and that the finished product meets the desired quality standards.
Once the construction documents are complete, they are submitted to the local building department for review and approval. The building department reviews the plans to ensure that they comply with all applicable building codes and regulations. This review process may involve several rounds of revisions and resubmissions before the plans are approved. Obtaining building permits is a critical step before commencing construction.
After the building permits are obtained, the construction phase can begin. The construction documents serve as the primary guide for the contractors throughout the construction process. Regular communication and coordination between the architect, engineer, contractor, and homeowner are essential to ensure that the project stays on track and that any issues are addressed promptly. During construction, it is essential to follow the plans and specifications closely to prevent costly errors and delays.
Modifications to the house plans may become necessary during construction due to unforeseen site conditions, material availability, or changes in the client's preferences. Any changes to the plans should be documented in writing and approved by the architect and engineer before being implemented. Failure to properly document changes can lead to confusion, errors, and potential legal disputes.
The construction of house plans is a complex undertaking that requires a collaborative effort between the client, architect, engineer, and contractor. By carefully considering all the factors involved and following the established best practices, the construction of house plans can result in a successful project that meets the client's needs and provides a comfortable and safe living environment.

Red Deer Construction House Plans

Diffe Types Of Building Plans The Constructor

Diffe Types Of Building Plans The Constructor

How To Build A Home Step 8 Finalize Plans Armchair Builder Blog Renovate Repair Your Own Save Money As An Owner

The Process Of Design Construction Documents Moss Architecture

House Design Plan Ch493 35 App Plans Construction

640 Best House Construction Plan Ideas In 2024 Design Small

Custom Home Construction And Design Macik Builders Small Dream Homes Floor Plans Craftsman House

How To Read House Plans Floor Building In 10 Minutes Archid

How To Read House Plans The Construction Set








