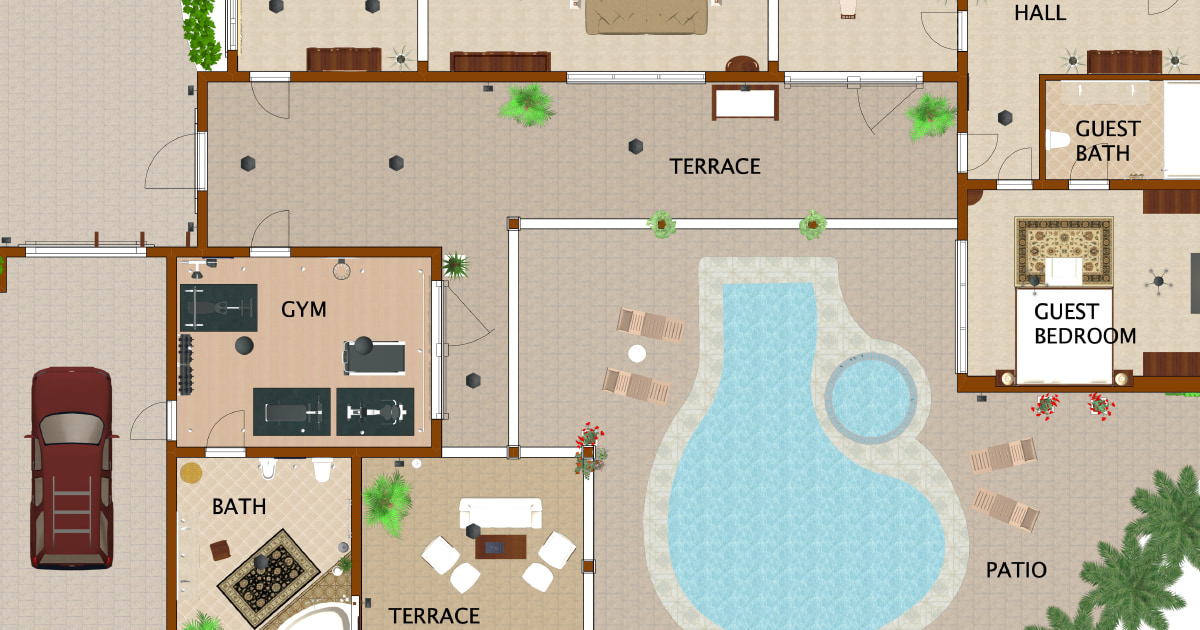How to Draw Your Own Home Plans
Designing a home is a significant undertaking, but drawing basic home plans can be accessible to anyone with patience and attention to detail. While architect-designed blueprints are essential for the actual construction process, sketching initial home plans can help visualize ideas and communicate needs effectively with professionals.
1. Define Needs and Wants
Before starting the drawing process, clearly define the needs and wants for the future home. Consider the number of bedrooms and bathrooms, desired living space size, specific room functionalities (like a home office or playroom), and any outdoor features, such as patios or balconies. Listing these requirements helps establish a framework for the design.
2. Measure and Choose a Scale
Accurate measurements are crucial for creating realistic plans. Measure the intended building site if applicable, noting any existing structures or landscape features. Choose a drawing scale that allows the entire house to fit comfortably on the paper while maintaining sufficient detail. Common scales include ¼ inch equals one foot or ⅛ inch equals one foot.
3. Start with Bubble Diagrams
Bubble diagrams are a simple way to begin organizing the layout. Draw circles or "bubbles" representing each room, and connect them based on desired flow and adjacency. Consider how rooms relate to each other, such as placing the kitchen near the dining area or bedrooms clustered together away from common areas. Experiment with different bubble arrangements until a satisfactory layout emerges.
4. Create a Rough Floor Plan Sketch
Once the bubble diagram establishes the basic layout, translate it into a rough floor plan sketch. Use the chosen scale to draw walls, doors, and windows. Focus on the overall shape and size of each room, ensuring proper traffic flow and considering furniture placement. This stage is about refining the layout and addressing potential issues before creating a more detailed drawing.
5. Incorporate Dimensions and Labels
Adding accurate dimensions and labels is crucial for clarity. Indicate the length and width of each room, as well as the location and size of doors and windows. Label each room with its intended purpose (e.g., "Master Bedroom," "Kitchen," "Living Room"). Clear labeling helps avoid confusion and ensures accurate communication of the design.
6. Refine the Floor Plan
After the initial sketch, refine the floor plan by adding more detail. Indicate the location of plumbing fixtures, electrical outlets, and built-in features like fireplaces or cabinets. Consider the placement of furniture and appliances to ensure adequate space and functionality. Multiple revisions of the floor plan are often necessary to achieve a well-designed layout.
7. Consider Exterior Elevations
While the floor plan represents the interior layout, sketching exterior elevations can help visualize the house's appearance. Draw the front, back, and side views of the house, showing the roofline, windows, doors, and other exterior features. This step helps create a more comprehensive understanding of the overall design.
8. Use Software (Optional)
While hand-drawing is a viable option, various software programs can assist with creating home plans. These programs range from free online tools to professional-grade design software. Software can automate tasks like scaling and dimensioning, and allow for easy modifications and 3D visualization. However, learning to hand-draw provides a foundational understanding of design principles.
9. Seek Professional Advice
While creating your own home plans can be a rewarding experience, consulting with professionals is essential for finalizing the design and ensuring its structural integrity. Architects and structural engineers can provide valuable feedback on the design, ensure compliance with building codes, and prepare detailed blueprints necessary for construction. These professionals can also help refine the plans based on their expertise and experience.
Drawing your own home plans provides a valuable starting point for the design process. By following these steps, individuals can visualize their ideas, communicate effectively with professionals, and contribute meaningfully to the creation of their dream homes.

House Plans How To Design Your Home Plan

House Plans How To Design Your Home Plan

Make Your Own Blueprint How To Draw Floor Plans

Make Your Own Blueprint How To Draw Floor Plans

How To Draw A Floor Plan Live Home 3d

Create Floor Plan

House Plans How To Design Your Home Plan

Be Your Own Floorplanner How To Draw House Plans Drawing Design Plan

Floor Plan Creator And Designer Free Easy App

Floor Plans Learn How To Design And Plan








