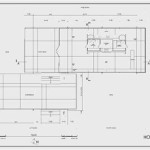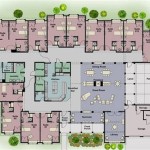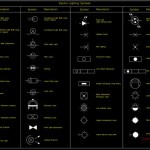Essential Aspects of 2 BHK House Plans with Vastu East Facing
When planning the layout of your 2 BHK house, Vastu Shastra principles can play a crucial role in creating a harmonious and positive living environment. Vastu East facing is considered auspicious in Vastu Shastra, and the following aspects are essential to consider for a well-designed and balanced house.
Entrance and Living Room
The entrance should be located in the northeast corner of the house, which is considered the most auspicious direction for positive energy to enter. The living room should be spacious and well-lit, with ample natural light. It should be located in the north or east zone of the house, which promotes peace and prosperity.
Bedrooms
The master bedroom should be located in the southwest corner of the house, with the bed placed against the south or west wall. This arrangement ensures restful sleep and positive energy flow. The other bedroom can be located in the northwest corner, with the bed placed against the north or west wall, promoting tranquility and harmony.
Kitchen
The kitchen should be located in the southeast corner of the house, as it represents the fire element. It should be well-equipped with cooking appliances and should have proper ventilation. A stove should be placed facing east, which enhances positive energy in the kitchen.
Bathrooms and Toilets
Bathrooms and toilets should be located in the west or northwest zone of the house, as these directions are associated with water and elimination. They should be kept clean and well-maintained to prevent negative energy accumulation.
Staircase
If the house has a staircase, it should be placed in the southwest or northwest corner. The staircase should be well-lit and should lead to the upper floors in a clockwise direction. This arrangement ensures a smooth flow of energy and prevents any obstacles in the path.
Open Space and Courtyard
An open space or courtyard in the northeast or east zone of the house is highly recommended. It allows for natural light and ventilation, creating a positive and refreshing atmosphere. Plants and shrubs can be placed in these areas to enhance the energy flow.
Other Considerations
Apart from the main aspects mentioned above, other factors like color schemes, furniture placement, and decor should also be considered based on Vastu principles. Using light and soothing colors, such as white, cream, or pastel shades, can promote peace and tranquility. Placing furniture in a way that allows for easy movement and flow of energy is also important.
By incorporating these essential aspects of Vastu Shastra into your 2 BHK house plan with East facing, you can create a harmonious and positive living space that promotes good health, wealth, and overall well-being.

30x40 House Plans As Per Vastu East Facing Site 2bhk With Dining In First Floor 2bedroom Building Design

30 X37 Amazing 2bhk East Facing House Plan Layout As Per Vastu Shastra Autocad Dwg One Floor Plans N Little

25 Stunning 2bhk House Plan Ideas Designs For

2 Bhk East Facing House Plan As Per Vastu 25x34 Design And Designs Books

29 X 48 East Face 2 Bhk House Plan As Per Vastu In 2024 2bhk Plans Home Design

East Facing 2bhk House Plan Book Vastu Plans And Designs Books

15 Best East Facing House Plans According To Vastu Shastra

28 3 X48 The Perfect 2bhk East Facing House Plan As Per Vastu Shastra Little Plans N

House Plans As Per Vastu Shastra No 1 Best Ing Book Plan And Designs Books

25 Stunning 2bhk House Plan Ideas Designs For








