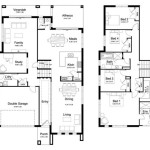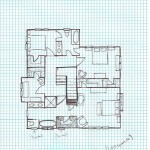Exploring House Plan Gallery Plans: A Comprehensive Guide
House Plan Gallery, like other providers in the market, offers a vast collection of pre-designed house plans catering to a wide array of architectural styles, sizes, and budgets. These plans serve as a starting point for individuals looking to build their dream homes, providing a cost-effective and time-saving alternative to custom architectural designs. Understanding the breadth and depth of their offerings, as well as the nuances involved in selecting and adapting a pre-designed plan, is crucial for a successful home building project.
The appeal of House Plan Gallery plans lies in their accessibility. Instead of engaging an architect for a completely original design, which can be a lengthy and expensive process, prospective homeowners can browse through a catalog of existing plans, each typically accompanied by detailed floor plans, elevations, and renderings. This allows for visual exploration and comparison, facilitating a more informed decision. However, it is important to recognize that these plans are not a one-size-fits-all solution and often require modifications to meet specific site conditions, building codes, and personal preferences.
Navigating the available selection can be overwhelming. Understanding the key features and considerations when evaluating house plans is essential for making a well-informed choice. This guide aims to provide a comprehensive overview of House Plan Gallery plans, highlighting critical aspects to consider before committing to a purchase.
Understanding the Types of Plans Offered
House Plan Gallery categorizes its plans based on various criteria, including architectural style, square footage, number of bedrooms and bathrooms, and specific features like garages, basements, and outdoor living spaces. Common architectural styles represented in their catalog include traditional, modern, craftsman, farmhouse, and contemporary. Each style possesses distinct characteristics in terms of rooflines, exterior materials, and overall aesthetic.
Furthermore, plans are often categorized by foundation type. Options may include slab foundations, crawl spaces, and basements. The suitability of a particular foundation type is highly dependent on the local climate, soil conditions, and building codes. Choosing the right foundation is critical for the structural integrity and longevity of the home. It is also important to note that not all plans can be easily adapted to different foundation types, which may necessitate structural modifications.
Beyond style and foundation, plans can be further differentiated by factors such as single-story versus multi-story layouts, open floor plans versus more traditional compartmentalized layouts, and the inclusion of specific amenities like home offices, media rooms, or in-law suites. The choice ultimately hinges on the homeowner's lifestyle, family needs, and budgetary constraints.
It is also important to carefully review the plan's specifications, including the overall square footage, room dimensions, and ceiling heights. These details are crucial for ensuring that the home will comfortably accommodate the intended occupants and furniture.
Key Considerations Before Purchasing a Plan
Purchasing a house plan from House Plan Gallery is only the first step in the home building process. Prior to making a purchase, several critical considerations should be addressed to ensure the plan is suitable for the intended purpose. These considerations encompass site suitability, local building codes, modification requirements, and budget implications.
Site Suitability: The chosen plan must be compatible with the building site. Factors such as lot size, topography, soil conditions, and orientation to the sun all play a role. A plan designed for a flat lot may not be suitable for a sloping site without significant modifications. Similarly, soil conditions may necessitate a different foundation type than what is specified in the original plan. It is recommended to consult with a geotechnical engineer to assess the soil conditions and ensure that the foundation design is appropriate.
Local Building Codes: Building codes vary significantly from one jurisdiction to another. The plan must comply with all applicable local building codes, including requirements for structural integrity, fire safety, energy efficiency, and accessibility. It is essential to verify that the plan meets these codes before starting construction. Often, pre-designed plans will require modifications to comply with local codes, and engaging a local architect or engineer is highly recommended for this purpose. This includes ensuring the plan accounts for specific regional requirements such as seismic considerations or hurricane-resistant construction techniques.
Modification Requirements: Very few pre-designed plans will perfectly match the homeowner's needs and preferences. Modifications are often necessary to customize the plan to suit individual requirements. These modifications may range from minor changes, such as adjusting the layout of a bathroom, to more significant alterations, such as adding a room or changing the roofline. It is important to budget for these modifications and to engage a qualified architect or designer to prepare the revised plans. The cost of modifications can vary depending on the complexity of the changes, so it is advisable to obtain quotes from multiple professionals.
Budget Implications: The cost of building a home is influenced by numerous factors, including the cost of the land, materials, labor, and permits. The cost of the house plan itself is typically a relatively small percentage of the overall project budget. However, the choice of plan can have a significant impact on the total cost. A more complex plan with intricate details and high-end finishes will invariably be more expensive to build than a simpler plan with basic features. It is prudent to obtain a detailed cost estimate from a builder before committing to a particular plan. This estimate should account for all aspects of the project, including site preparation, foundation, framing, roofing, plumbing, electrical, HVAC, finishes, and landscaping.
The Process of Adapting a Pre-Designed Plan
Adapting a pre-designed plan involves a series of steps, starting with a thorough review of the existing plan and ending with the creation of a set of construction documents that are ready for submission to the local building department. This process typically involves the collaboration of several professionals, including an architect or designer, a structural engineer, and a builder.
The first step is to conduct a detailed review of the plan to identify any areas that need to be modified. This review should consider the homeowner's specific needs and preferences, as well as the requirements of the building site and local building codes. The architect or designer will then prepare a set of revised drawings that incorporate the necessary modifications. These drawings should include detailed floor plans, elevations, sections, and details, as well as a list of all materials and finishes.
Once the revised drawings are complete, they should be reviewed by a structural engineer to ensure that the changes do not compromise the structural integrity of the building. The engineer will typically perform calculations to verify that the foundation, framing, and roof are adequately sized to withstand the loads imposed by the building. If necessary, the engineer will provide recommendations for strengthening the structure.
After the structural engineer has reviewed the drawings, they should be submitted to the local building department for approval. The building department will review the plans to ensure that they comply with all applicable building codes. If the plans are approved, the building department will issue a building permit, which allows construction to begin. Obtaining the necessary permits is a critical step in the process, and failure to do so can result in fines and delays.
It is highly recommended to involve a qualified builder early in the process. A builder can provide valuable input on the constructability of the plan and can help to identify potential cost savings. The builder can also assist with obtaining accurate cost estimates and developing a realistic construction schedule. Regular communication between the homeowner, architect, engineer, and builder is essential for a successful project.
In conclusion, while House Plan Gallery offers a valuable resource for finding pre-designed house plans, a thorough understanding of the plans themselves, the site requirements, and the adaptation process is crucial for a successful home building venture. Careful planning and collaboration with qualified professionals are key to transforming a pre-designed plan into a personalized and livable home.

House Plan Gallery Floor Plans And Home Designs

Gallery Of Ao House Studio Alfa 26 Architectural Floor Plans Villa Plan

3 Bedroom House Design 2024 Plan Gallery Construction Beautiful Hous Family Plans Single Y

Hpg 1800 1 The Carlton House Plans

Hpg 1501 1 The Belhaven House Plans

Hpg 2024 1 Wilson S Cove House Plans

3d Floor Plan For Real Estate Marketing Mudgee Nsw Simple House Plans Bungalow Layout

3 Bedroom 2 Bath House Plan With Nice Pictures Nethouseplans

Hpg 945 The Magnolia Oaks

Gallery Of Far Sight House Wallflower Architecture Design 18 Narrow Plans Architectural Floor Designs








