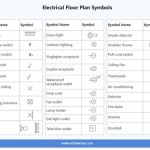Essential Aspects of Pyramid House Building Plans
Pyramid houses, with their unique and captivating design, have been gaining popularity among homeowners and architects seeking sustainable and aesthetically striking dwellings. When embarking on the journey of constructing a pyramid house, it is imperative to have a comprehensive understanding of the crucial aspects involved in the planning process. This article delves into the essential elements of pyramid house building plans, providing insights for those considering this extraordinary architectural endeavor.
Foundation and Structural System
The foundation and structural system are the cornerstone of any house, and pyramid houses are no exception. The foundation must be engineered to withstand the weight of the pyramid and distribute the load evenly. Concrete, reinforced with steel or other materials, is commonly used for the foundation. The structural system, which supports the walls and roof, typically consists of steel or timber framing. The framing should be designed to resist the lateral forces acting on the pyramid, such as wind and seismic activity.
Design and Layout
The design and layout of a pyramid house offer a wide array of possibilities. The shape of the pyramid can vary from square or rectangular to more complex polygonal forms. The interior layout can be customized to meet specific needs and preferences, with rooms arranged on multiple levels or within the pyramid's sloping walls. Skylights and windows can be strategically placed to maximize natural lighting and ventilation. Careful consideration should be given to the orientation of the house to optimize sunlight and minimize energy consumption.
Materials and Construction
Pyramid houses can be constructed using various materials, including wood, stone, brick, or concrete. The choice of materials depends on factors such as climate, budget, and architectural style. Wood is a popular choice for its versatility, ease of construction, and insulating properties. Stone and brick offer durability and thermal mass, while concrete provides strength and weather resistance. The construction process typically involves erecting the structural frame, installing the exterior cladding, and completing the interior finishes.
Sustainability and Energy Efficiency
Pyramid houses lend themselves well to sustainable design principles. The sloping shape facilitates rainwater harvesting and solar panel installation. The thermal mass of certain materials, such as stone or concrete, can help regulate the interior temperature, reducing energy consumption. Proper insulation, efficient appliances, and renewable energy sources can further enhance the house's sustainability. By incorporating these elements, pyramid houses can achieve high levels of energy efficiency and minimize their environmental impact.
Building Codes and Regulations
Before constructing a pyramid house, it is essential to consult with local building authorities to ensure compliance with building codes and regulations. These codes establish minimum standards for safety, structural integrity, and energy efficiency. Architects and engineers should work together to design plans that meet these requirements while adhering to the intended architectural vision. Permits and inspections may be necessary throughout the construction process to ensure adherence to the approved plans.
Cost Considerations
The cost of building a pyramid house can vary significantly depending on factors such as the size, materials used, and complexity of the design. Labor costs, permits, and materials can account for a substantial portion of the overall expense. It is advisable to consult with a qualified contractor to obtain an accurate estimate and ensure that the project stays within the intended budget.
Conclusion
Pyramid house building plans require meticulous planning and consideration of various essential aspects. From the foundation and structural system to the design, materials, and sustainability features, each element plays a crucial role in ensuring the integrity and functionality of the house. By understanding these essential considerations and seeking professional guidance, homeowners and architects can create captivating pyramid houses that are both aesthetically pleasing and environmentally responsible.

Pyramid House Void Architecture Archdaily

Pyramid House With Geofrey Collins Living Designs By Emma Scott Lavin At Coroflot Com

Pyramid House With Geofrey Collins Living Designs By Emma Scott Lavin At Coroflot Com

Therapeutic Pyramid S Architecture House Modern

Scientific Consultors On Pyramid Construction And Geobiology Energy Is Terrestrial Magneti Architecture House Modern

Pi The Pyramid House Ramid Com Home Design Plans Earthship

Pyramid House Granted Building Permit Void Architecture

Pyramid House Design

Building Plan Pyramid 4x4 Meter Digital Files Plans Working Drawings Diy Build

Home Plans Pyramid Homes Inc








