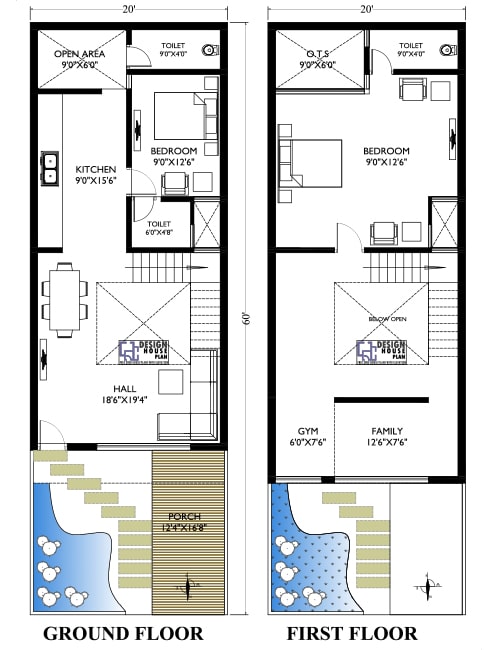30 x 60 Duplex House Plans North Facing
North-facing homes are highly sought after in many cultures due to their auspicious associations and beneficial natural lighting. A 30 x 60 footprint offers ample space for a duplex dwelling, providing comfortable living for two families. This article explores various design considerations and potential layouts for a 30 x 60 duplex house plan optimized for a north-facing orientation.
A key advantage of a north-facing plot is the consistent, indirect sunlight it receives throughout the day. This orientation minimizes harsh glare and excessive heat gain, resulting in naturally cooler interiors. For a duplex, this translates to reduced energy consumption for cooling and a more comfortable living environment for both families.
When designing a 30 x 60 north-facing duplex, maximizing natural light and ventilation are paramount. Large windows and strategically placed openings can capitalize on the north light and promote cross-ventilation, creating bright and airy spaces. The placement of balconies and verandas should also be carefully considered to take advantage of the prevailing breezes and offer shaded outdoor areas.
Several layout options are possible within a 30 x 60 footprint. One common approach is a mirrored layout, where each duplex unit occupies 15 x 60 feet and features identical floor plans. This design promotes symmetry and simplifies construction. Alternatively, a staggered layout can create distinct living spaces with varying sizes and configurations, offering greater flexibility for different family needs.
The ground floor of each unit typically includes a living room, dining area, kitchen, and one or two bedrooms with attached bathrooms. Depending on the chosen layout, a dedicated space for a puja room or study can also be incorporated. The position of the staircase is crucial for efficient circulation and should ideally be located centrally or towards the rear of the unit to minimize interference with living spaces.
The first floor can accommodate additional bedrooms, bathrooms, and a family room or a multi-purpose area. Balconies or terraces accessible from the bedrooms provide private outdoor spaces and contribute to the overall aesthetic appeal. The roof can be designed to accommodate solar panels, further enhancing the energy efficiency of the duplex.
Parking is a crucial aspect of duplex design. A 30 x 60 plot allows for sufficient parking space within the compound, either in a dedicated garage or an open carport. The driveway should be strategically placed to minimize disruption to the garden and outdoor areas.
Landscaping plays a significant role in enhancing the overall appeal and functionality of the duplex. A well-designed garden can provide shade, privacy, and improve air quality. Incorporating native plants and water-efficient landscaping techniques contributes to sustainable living.
Vastu Shastra principles are often considered in the design of north-facing homes in some cultures. These principles offer guidelines for room placement, orientation, and other design elements to promote positive energy flow and harmony within the dwelling. Consulting with a Vastu expert can be beneficial for those who wish to incorporate these principles into their duplex design.
The choice of construction materials impacts both the aesthetics and durability of the duplex. Selecting high-quality, locally sourced materials can reduce construction costs and minimize the environmental footprint. Energy-efficient features such as insulated walls and roofs, double-glazed windows, and solar water heaters can further enhance sustainability.
Local building codes and regulations should be carefully considered during the design process. Ensuring compliance with these regulations is essential for obtaining building permits and avoiding potential legal issues. Working with a qualified architect and structural engineer is crucial for navigating these regulations and ensuring the structural integrity of the building.
Budget considerations are paramount in any construction project. A detailed cost estimate should be prepared before commencing construction, taking into account material costs, labor charges, and other expenses. Exploring different financing options and securing pre-approval for a loan can help streamline the construction process.
Regular maintenance is essential for preserving the longevity and value of the duplex. Implementing a preventative maintenance schedule for plumbing, electrical systems, and other critical components can help avoid costly repairs in the long run. Properly maintaining the landscaping and exterior finishes also contributes to the overall aesthetic appeal of the property.
Collaborating with experienced professionals, such as architects, engineers, and contractors, is crucial for realizing a successful duplex project. Their expertise in design, construction, and project management can ensure a smooth and efficient building process, resulting in a high-quality, functional, and aesthetically pleasing duplex home.

Modern House Plan 30 60 Duplex 1800sqft Northfacing Home Double Y

30x60 North Facing House Design Plan And Designs Books

30x60 1800 Sqft Duplex House Plan 2 Bhk North Facing Floor With Vastu Popular 3d Plans Lucknow

30x60 North Facing Home Design With Vastu Shastra House Plan And Designs Books

Modern House Plan 30 60 Duplex 1800sqft Northfacing Home Double Y

30 By 60 House Design Best 800 Sqft 3bhk With Car Parking

30x60 North Facing House Plan 2bhk With Parking

30 Feet By 60 30x60 House Plan Decorchamp N Plans Model Home Design Floor

30x60 1800 Sqft Duplex House Plan 2 Bhk North East Facing Floor With Vastu Popular 3d Plans Lucknow

20 60 Duplex House Plan North Facing Design








