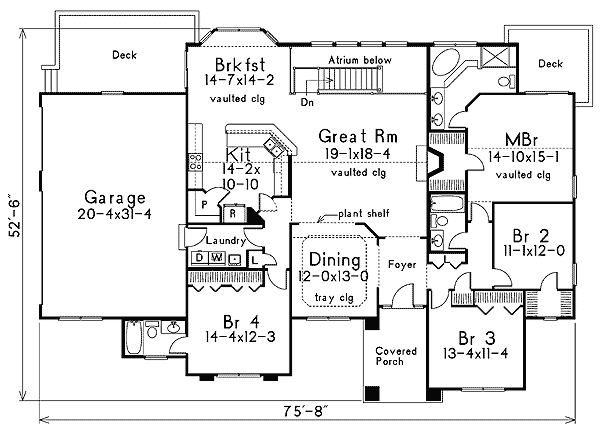Essential Aspects of Detached Mother-In-Law Suite House Plans
Detached mother-in-law suite house plans offer a comfortable and independent living space for extended family members, caregivers, or guests. These plans prioritize privacy, functionality, and accessibility. Here are some essential aspects to consider when designing such a suite:
1. Size and Layout
Determine the appropriate size and layout based on the number of occupants and their needs. Consider a studio-style suite or a one-bedroom suite with a separate living area. The layout should flow seamlessly and provide ample space for daily activities.
2. Kitchen and Appliances
Provide a fully equipped kitchen with essential appliances, including a refrigerator, stove, oven, and microwave. Consider adding a dishwasher and garbage disposal for convenience. The kitchen should be well-lit and offer sufficient counter space.
3. Bathroom
Design a bathroom that meets the needs of the occupants, including a toilet, sink, and shower or bathtub. Consider accessibility features such as grab bars, a walk-in shower, and a raised toilet seat. Ensure proper ventilation and lighting.
4. Accessibility
Make the suite easily accessible for individuals with mobility challenges. Provide ramps or stairs with handrails, wide doorways, and level thresholds. Consider installing smart home features for remote access and control.
5. Privacy and Independence
Respect the privacy of the occupants by providing a separate entrance and private outdoor space, such as a patio or balcony. The suite should have its own utilities, including heating, cooling, and laundry facilities, to foster independence.
6. Senior-Friendly Features
If the suite is intended for senior family members, consider incorporating senior-friendly features such as non-slip flooring, wider hallways, and brighter lighting. Install safety rails in the bathroom and provide emergency call buttons for peace of mind.
7. Energy Efficiency
Design the suite with energy efficiency in mind to reduce operating costs. Consider insulation, energy-efficient appliances, and low-flow plumbing fixtures. Natural lighting and cross-ventilation can also contribute to energy conservation.
8. Location and Placement
Carefully choose the location of the suite on the property. Consider privacy, accessibility, and proximity to the main house. Ensure that the suite is connected to utilities and has adequate parking space.
9. Legal Considerations
Check local building codes and zoning regulations to ensure the suite meets all necessary requirements. Obtain necessary permits and inspections to guarantee compliance and safety.

Homes With Mother In Law Suites

Small Mother In Law Suite Floor Plans Home Design Cottage Apartment

Image Result For Detached Mother In Law Suite House Plans Multigenerational One Story Family
:max_bytes(150000):strip_icc()/bellewood-cottage-2c59d5ea867a4fe196ff5a9ad12c6812.jpg?strip=all)
House Plans With Mother In Law Suites

House Plans With A Mother In Law Suite The Designers

Floridian Architecture With Mother In Law Suite 5717ha Architectural Designs House Plans
:max_bytes(150000):strip_icc()/deep-river-farmhouse-a9b50b7623b6405587bff9d790b4dd40.jpg?strip=all)
House Plans With Mother In Law Suites

Home Plans With An In Law Suite Dfd House Blog

House Plans With In Law Suites Houseplans Blog Com

Designing And Building New Homes With Mother In Law Suites David Weekley








