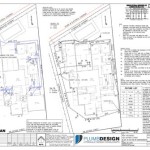Essential Aspects of Edwardian House Floor Plans
Edwardian houses, built during the reign of King Edward VII from 1901 to 1910, are known for their distinctive architectural features and well-thought-out floor plans. These homes, characterized by their grandeur and elegance, have stood the test of time and continue to captivate homeowners today. Here are some essential aspects of Edwardian house floor plans that contribute to their timeless appeal:
Symmetry and Proportion
Edwardian houses are renowned for their symmetrical facades and balanced floor plans. The central axis, often marked by a grand entrance hall, divides the house into two mirror-image wings. Rooms are arranged in a logical and orderly manner, with the principal rooms occupying prominent positions and service areas discreetly located at the rear of the house. The overall effect is one of harmony and proportion.
Spacious and Well-Lit Rooms
Edwardian homes are known for their spacious and well-proportioned rooms. High ceilings, large windows, and open fireplaces create a sense of grandeur and airiness. The use of bay windows and glazed doors maximizes natural light, creating a bright and inviting atmosphere inside the home. Many Edwardian houses also feature conservatories, which provide additional living space and a connection to the outdoors.
Separate Public and Private Zones
Edwardian house floor plans typically divide the house into distinct public and private zones. The public zone, accessible from the main entrance, includes the formal reception rooms, such as the drawing room, dining room, and library. The private zone, often located upstairs, comprises the bedrooms, bathrooms, and dressing rooms. This separation of spaces allowed for both entertaining and family life to take place comfortably and discreetly.
Efficient Service Areas
Edwardian houses were designed with efficient service areas that catered to the needs of the family and household staff. The kitchen, scullery, and pantry were conveniently located near the dining room, while the servants' quarters were typically situated on the upper floors or in a separate wing of the house. These dedicated service areas ensured that the domestic functions of the home ran smoothly without disrupting the private lives of the occupants.
Built-in Storage and Practical Features
Edwardian houses are characterized by their abundance of built-in storage and practical features. Cupboards, wardrobes, and pantries were cleverly integrated into the design, providing ample space for belongings and household items. Other practical features included boot rooms, wine cellars, and linen closets, reflecting the attention to detail and functionality that was typical of the era.
Arts and Crafts Influence
The Edwardian era witnessed a growing influence of the Arts and Crafts movement on architecture and design. Edwardian houses often incorporate elements of Arts and Crafts style, such as exposed beams, decorative plasterwork, and leaded windows. This influence is particularly evident in the design of fireplaces, which often feature elaborate surrounds and mantels.
Conclusion
Edwardian house floor plans embody the architectural and social values of the early 20th century. Their symmetrical facades, spacious and well-lit rooms, separate public and private zones, efficient service areas, built-in storage, and Arts and Crafts influence combine to create homes that are both elegant and functional. These timeless floor plans continue to inspire architects and homeowners alike, providing a foundation for comfortable and gracious living.

21 Edwardian House Plans Architectural Designs And Floor For Artistic Country Houses 103 Pages Printable Instant Planos De Casas Graa Diseño Arquitectonico

An Edwardian House Plan 1905 A Victorian Passage Architectural Floor Plans Vintage

An Edwardian House Plan 1905 A Victorian Passage Plans Architectural Floor

21 Edwardian House Plans Architectural Designs And Floor Planos De Casas Graa Diseño Arquitectonico

Edwardian Elegance 12024jl Architectural Designs House Plans

2nd Floor Edwardian Plan Ohio Home Architectural Plans House Vintage

Help With Floor Plan In A Narrow Edwardian House Houzz

Floor Plans Of A Working Class Victorian House

21 Edwardian House Plans Architectural Designs And Floor For Artistic Country Houses 103 Pages Printable Instant

Room By Tour Olveston Historic Home Website
Related Posts








